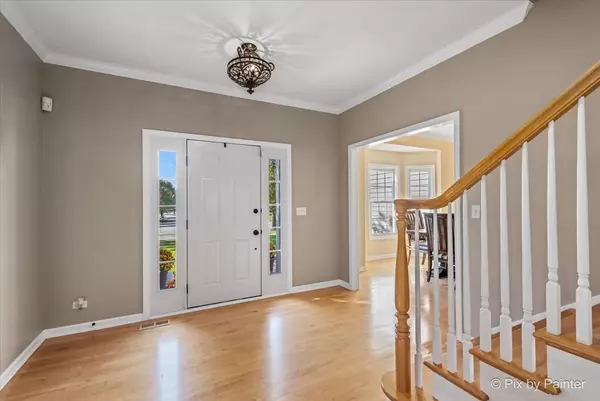$635,000
$675,000
5.9%For more information regarding the value of a property, please contact us for a free consultation.
1017 Dove WAY Cary, IL 60013
5 Beds
4.5 Baths
4,482 SqFt
Key Details
Sold Price $635,000
Property Type Single Family Home
Sub Type Detached Single
Listing Status Sold
Purchase Type For Sale
Square Footage 4,482 sqft
Price per Sqft $141
Subdivision White Oaks
MLS Listing ID 11916385
Sold Date 01/29/24
Style Traditional
Bedrooms 5
Full Baths 4
Half Baths 1
Year Built 2000
Annual Tax Amount $15,124
Tax Year 2022
Lot Size 0.700 Acres
Lot Dimensions 30491
Property Description
Welcome to your dream home! Nestled in the highly sought-after White Oaks neighborhood, this magnificent custom-built beauty is a true testament to luxury, style, and craftsmanship. With 5 bedrooms and 4.1 bathrooms, this residence offers the perfect blend of space, comfort, and elegance for your family. Step inside and be greeted by a beautifully designed interior that's both welcoming and functional. The gourmet kitchen is a chef's delight, featuring Kitchen Aid appliances, granite countertops, and custom maple cabinetry. Enjoy your meals in the breakfast room or in the bright and airy dining area. The spacious living room with a cozy fireplace is perfect for gatherings and entertaining. Upstairs, the primary suite is a true oasis, offering a peaceful escape from the world. It boasts a spa-like ensuite bathroom, enormous a walk-in closet. Each of the additional bedrooms is generously sized and has access to either private bathroom or jack and jill bath. The basement is an entertainers' dream with large recreation area, wet bar, and wine cellar. Rounding out the basement is an additional bedroom, bathroom and office. Surround sound system spans in the family room & kitchen and down into the basement as well. The backyard is a true haven, complete with outdoor entertaining area and lush landscaping. Conveniently located with easy access to schools, parks, and all that Cary has to offer. Don't miss your chance to call it yours!
Location
State IL
County Mc Henry
Area Cary / Oakwood Hills / Trout Valley
Rooms
Basement Full
Interior
Interior Features Bar-Wet, Hardwood Floors, First Floor Laundry, Walk-In Closet(s)
Heating Natural Gas, Forced Air
Cooling Central Air
Fireplaces Number 2
Fireplaces Type Gas Log, Gas Starter
Equipment Humidifier, Water-Softener Owned, TV-Cable, CO Detectors, Ceiling Fan(s), Sump Pump, Electronic Air Filters
Fireplace Y
Appliance Double Oven, Microwave, Dishwasher, Refrigerator, Disposal, Stainless Steel Appliance(s), Wine Refrigerator, Cooktop, Water Softener Owned
Laundry In Unit, Sink
Exterior
Exterior Feature Brick Paver Patio, Fire Pit
Garage Attached
Garage Spaces 3.0
Community Features Park, Curbs, Sidewalks, Street Lights, Street Paved
Waterfront false
Roof Type Shake
Building
Lot Description Landscaped, Outdoor Lighting, Sidewalks
Sewer Public Sewer
Water Public
New Construction false
Schools
Elementary Schools Three Oaks School
Middle Schools Cary Junior High School
High Schools Cary-Grove Community High School
School District 26 , 26, 155
Others
HOA Fee Include None
Ownership Fee Simple
Special Listing Condition None
Read Less
Want to know what your home might be worth? Contact us for a FREE valuation!

Our team is ready to help you sell your home for the highest possible price ASAP

© 2024 Listings courtesy of MRED as distributed by MLS GRID. All Rights Reserved.
Bought with Meredith Beebe • Jameson Sotheby's Intl Realty

GET MORE INFORMATION





