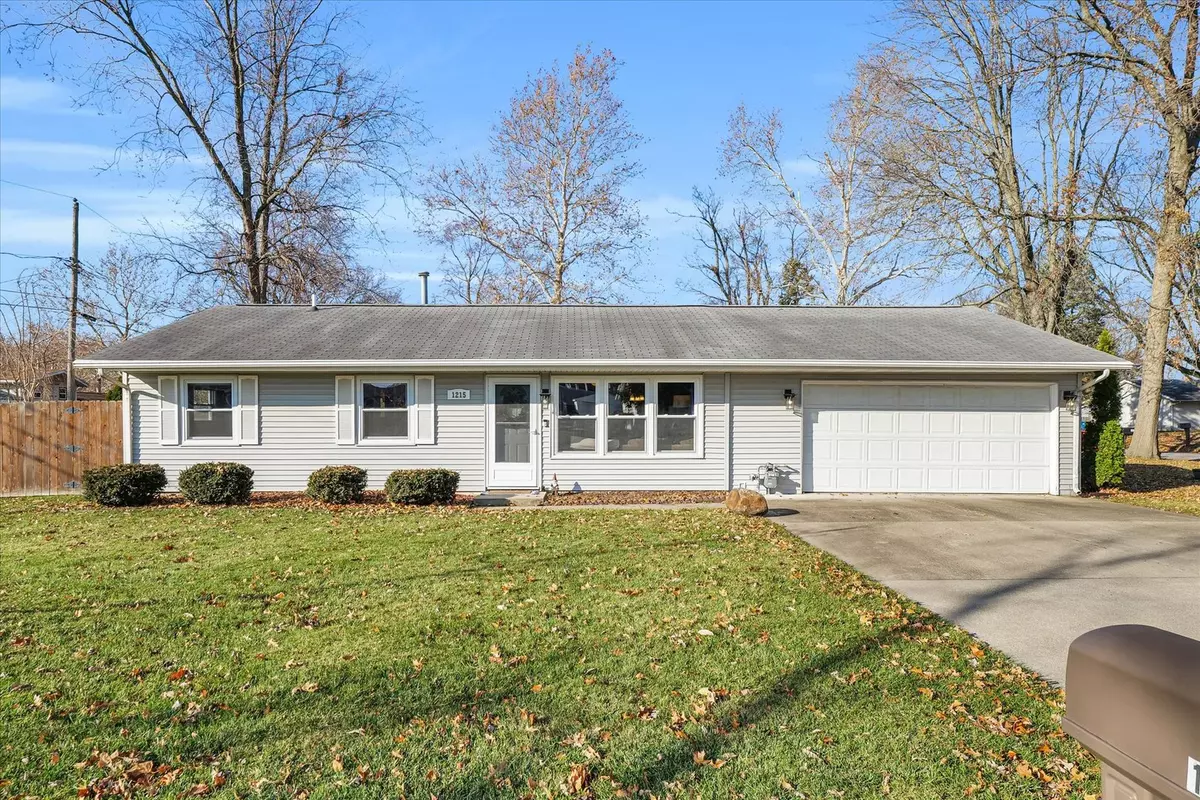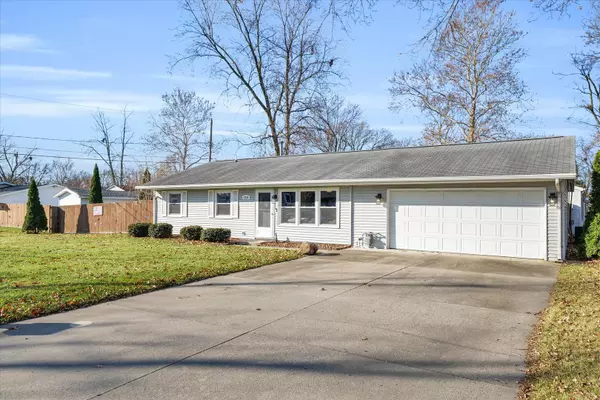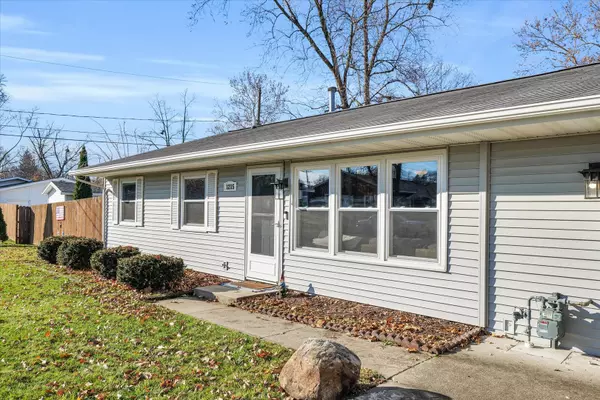$165,000
$164,900
0.1%For more information regarding the value of a property, please contact us for a free consultation.
1215 Holiday DR Champaign, IL 61821
3 Beds
1 Bath
1,073 SqFt
Key Details
Sold Price $165,000
Property Type Single Family Home
Sub Type Detached Single
Listing Status Sold
Purchase Type For Sale
Square Footage 1,073 sqft
Price per Sqft $153
Subdivision Holiday Estates
MLS Listing ID 11926754
Sold Date 01/29/24
Style Ranch
Bedrooms 3
Full Baths 1
Year Built 1959
Annual Tax Amount $2,602
Tax Year 2022
Lot Size 8,276 Sqft
Lot Dimensions 95.04X68X120X70.95
Property Description
Stop! This is not a driveby!! This home is Cute, Cute, CUTE!! This meticulously maintained home is adorable and you will see that as soon you pull up! Providing an open concept floor plan and tasteful decor, it has it all! An updated kitchen with a plethora of cabinetry, breakfast nook, stainless steel appliances, touch faucet and pantry, are all perfect for entertaining. The bathroom has also been updated, featuring tile floors/walls and also has in-floor heat, which is awesome for those chilly days/nights getting out of the tub/shower. Don't miss the bonus room, off of the garage, that would be perfect for hobbyists, bar/game room and more. It is conveniently located, has an oversized concrete driveway, and sits on a large corner lot. Out back you will find a private fenced-in yard with a maintenance free deck. There is nothing here for you to do but move in and enjoy many years of maintenance free living in your new HOME! Schedule your tour today and don't forget your checkbook for this one! :)
Location
State IL
County Champaign
Area Champaign, Savoy
Rooms
Basement None
Interior
Interior Features Wood Laminate Floors, First Floor Bedroom, First Floor Full Bath, Built-in Features, Pantry
Heating Natural Gas, Forced Air
Cooling Central Air
Equipment TV-Cable, CO Detectors
Fireplace N
Appliance Range, Microwave, Refrigerator, Washer, Dryer
Exterior
Exterior Feature Deck, Porch
Parking Features Attached
Garage Spaces 2.0
Community Features Curbs, Street Paved
Roof Type Asphalt
Building
Lot Description Corner Lot, Fenced Yard
Sewer Public Sewer
Water Public
New Construction false
Schools
Elementary Schools Unit 4 Of Choice
Middle Schools Champaign/Middle Call Unit 4 351
High Schools Centennial High School
School District 4 , 4, 4
Others
HOA Fee Include None
Ownership Fee Simple
Special Listing Condition None
Read Less
Want to know what your home might be worth? Contact us for a FREE valuation!

Our team is ready to help you sell your home for the highest possible price ASAP

© 2025 Listings courtesy of MRED as distributed by MLS GRID. All Rights Reserved.
Bought with Carol Meinhart • The Real Estate Group,Inc
GET MORE INFORMATION





