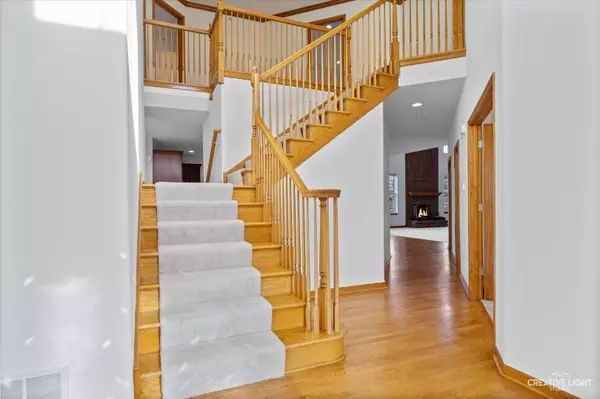$680,000
$689,000
1.3%For more information regarding the value of a property, please contact us for a free consultation.
5430 Nicholson DR Hoffman Estates, IL 60192
4 Beds
3.5 Baths
4,513 SqFt
Key Details
Sold Price $680,000
Property Type Single Family Home
Sub Type Detached Single
Listing Status Sold
Purchase Type For Sale
Square Footage 4,513 sqft
Price per Sqft $150
Subdivision Yorkshire Woods
MLS Listing ID 11951932
Sold Date 01/23/24
Style Traditional
Bedrooms 4
Full Baths 3
Half Baths 1
HOA Fees $82/ann
Year Built 2007
Annual Tax Amount $15,765
Tax Year 2021
Lot Size 0.356 Acres
Lot Dimensions 15514
Property Description
Don't miss this beautiful 4,500 sqft custom-built Yorkshire Woods home with stunning brick-front elevation. Located on a large premium lot that backs to a quiet nature preserve! Both furnaces and AC units were replaced in 2021!! The new stone entryway and front door welcome you into the home's wide open floorplan, featuring high ceilings and tons of windows that bathe the entire home in warm natural sunlight! The turret style living room flows nicely into the formal dining room. Around the corner, the gorgeous four-season sunroom is the home's best kept secret, and is a perfect spot to relax and take in all of the nature views! The gourmet kitchen is perfect for gathering, and features loads of cabinetry with crown molding, granite countertops, all stainless-steel appliances including a double oven, a large center island with breakfast bar seating, an additional eating area with table space, and a walk in pantry. The soaring two-story family room showcases a floor-to-ceiling brick fireplace flanked by large windows with views of the backyard, and features a quiet library nook. The private home office could function as a 5th bedroom, or whatever suits your needs! The laundry room and a half bath complete the main level. Upstairs, the massive owner's suite includes a large attached sitting room, a huge walk-in closet, and a private en suite bath with double sink vanity, whirlpool tub, and separate shower. The 2nd bedroom also has its own private en suite bath. The 3rd and 4th bedrooms share a Jack & Jill bathroom. Downstairs, the large basement could be finished in the future with the potential to provide up to 2,900 additional sqft of space! The attached three-car finished garage provides plenty of parking and storage space. The backyard is peaceful and private, backing to open nature space - NO neighbors behind! The fantastic location is just blocks to multiple parks and the elementary school. Easy access to shopping at the Arboretum of South Barrington, and also convenient to other amenities, dining, I-90, and O'Hare airport. This one truly has it all... WELCOME HOME!!!
Location
State IL
County Cook
Area Hoffman Estates
Rooms
Basement Full
Interior
Interior Features Vaulted/Cathedral Ceilings, Hardwood Floors, First Floor Laundry, Walk-In Closet(s), Some Carpeting, Separate Dining Room
Heating Natural Gas, Forced Air, Sep Heating Systems - 2+, Zoned
Cooling Central Air, Zoned
Fireplaces Number 1
Fireplaces Type Attached Fireplace Doors/Screen
Equipment CO Detectors, Sump Pump
Fireplace Y
Appliance Double Oven, Microwave, Dishwasher, Refrigerator, Washer, Dryer, Disposal, Stainless Steel Appliance(s), Cooktop
Laundry In Unit, Sink
Exterior
Exterior Feature Storms/Screens
Parking Features Attached
Garage Spaces 3.0
Community Features Park, Curbs, Sidewalks, Street Lights, Street Paved
Roof Type Asphalt
Building
Lot Description Nature Preserve Adjacent, Mature Trees
Sewer Public Sewer
Water Public
New Construction false
Schools
Elementary Schools Timber Trails Elementary School
Middle Schools Larsen Middle School
High Schools Elgin High School
School District 46 , 46, 46
Others
HOA Fee Include Insurance
Ownership Fee Simple w/ HO Assn.
Special Listing Condition None
Read Less
Want to know what your home might be worth? Contact us for a FREE valuation!

Our team is ready to help you sell your home for the highest possible price ASAP

© 2024 Listings courtesy of MRED as distributed by MLS GRID. All Rights Reserved.
Bought with Sarah Leonard • Legacy Properties, A Sarah Leonard Company, LLC

GET MORE INFORMATION





