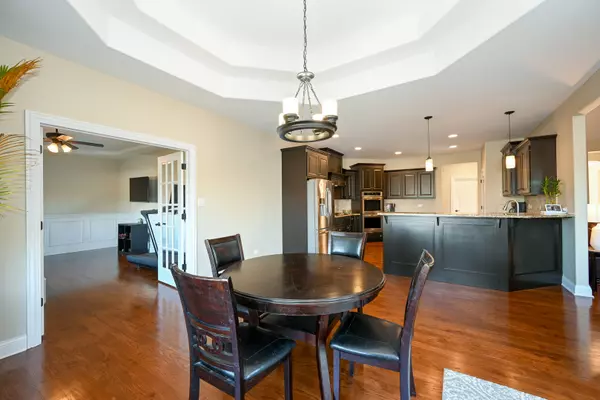$665,000
$675,000
1.5%For more information regarding the value of a property, please contact us for a free consultation.
12224 Lajunta CT Mokena, IL 60448
4 Beds
2.5 Baths
3,100 SqFt
Key Details
Sold Price $665,000
Property Type Single Family Home
Sub Type Detached Single
Listing Status Sold
Purchase Type For Sale
Square Footage 3,100 sqft
Price per Sqft $214
Subdivision Foxborough Estates
MLS Listing ID 11941717
Sold Date 01/22/24
Style Ranch
Bedrooms 4
Full Baths 2
Half Baths 1
HOA Fees $25/ann
Year Built 2015
Annual Tax Amount $16,906
Tax Year 2022
Lot Size 0.340 Acres
Lot Dimensions 48X38X141X139X145
Property Description
Absolutely stunning and completely turnkey this all brick ranch will leave you breathless! Wide open spaces, gleaming hardwood floors, maintenance free TREX decking and a fully fenced in yard make this one stand out from the competition! Imagine winter nights with family around the fire place or summer evenings enjoying time outside with the privacy of no backdoor neighbors! Massive unfinished look out basement complete with rough-in is ready for your game room, guest room, home office, or anything else your imagination can create! Epoxy garage floor, freshly refinished cabinets, full smart home suite, and newer carpet and paint are the icing on the cake! All this in the heart of Mokena with everything you could ever need just a few minutes down the road. Don't let this be the one that got away!
Location
State IL
County Will
Area Mokena
Rooms
Basement Full
Interior
Interior Features Vaulted/Cathedral Ceilings, Hardwood Floors, First Floor Bedroom, In-Law Arrangement, First Floor Laundry, First Floor Full Bath, Built-in Features, Walk-In Closet(s)
Heating Natural Gas, Forced Air
Cooling Central Air
Fireplaces Number 1
Fireplaces Type Electric
Equipment Humidifier, CO Detectors, Ceiling Fan(s), Sump Pump
Fireplace Y
Appliance Double Oven, Range, Microwave, Dishwasher, Refrigerator, Disposal, Stainless Steel Appliance(s)
Laundry Sink
Exterior
Exterior Feature Deck, Storms/Screens
Parking Features Attached
Garage Spaces 3.0
Community Features Curbs, Sidewalks, Street Lights, Street Paved
Building
Lot Description Fenced Yard, Landscaped
Sewer Public Sewer
Water Lake Michigan
New Construction false
Schools
High Schools Lincoln-Way Central High School
School District 122 , 122, 210
Others
HOA Fee Include Other
Ownership Fee Simple
Special Listing Condition None
Read Less
Want to know what your home might be worth? Contact us for a FREE valuation!

Our team is ready to help you sell your home for the highest possible price ASAP

© 2024 Listings courtesy of MRED as distributed by MLS GRID. All Rights Reserved.
Bought with Matthew Ochoa • Baird & Warner

GET MORE INFORMATION





