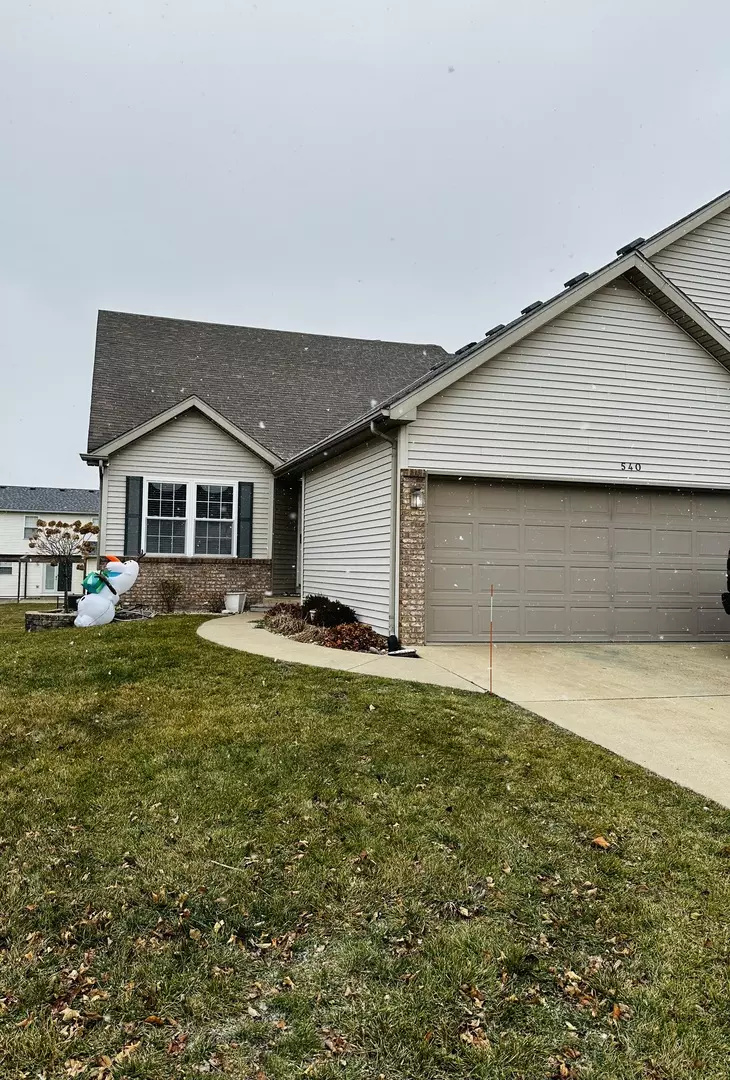$269,000
$269,000
For more information regarding the value of a property, please contact us for a free consultation.
540 Beechwood CT Normal, IL 61761
4 Beds
2.5 Baths
2,858 SqFt
Key Details
Sold Price $269,000
Property Type Single Family Home
Sub Type 1/2 Duplex
Listing Status Sold
Purchase Type For Sale
Square Footage 2,858 sqft
Price per Sqft $94
Subdivision Beechwood Commons
MLS Listing ID 11948665
Sold Date 01/18/24
Bedrooms 4
Full Baths 2
Half Baths 1
HOA Fees $58/qua
Rental Info Yes
Year Built 2003
Annual Tax Amount $5,626
Tax Year 2022
Lot Dimensions 115 X 38
Property Description
If proximity to local advantages is a priority, then you must come see this charming 1/2 duplex in the Beechwood Commons area of Normal. Merely a "jiffy" from the natural allurements of multiple parks, the shopping/dining options of Uptown Normal, town center, and schools(Fairview Elementary & Prairieland Elementary), you won't be spending a lot of time in transit to key local amenities. After your local excursions, you'll return to the appeal of 1/2 duplex design, in a well-established neighborhood where the low-traffic streets are lined by sidewalks. Out front, the driveway has ample room for visitors' parking. The low-maintenance, attractively landscaped yard is as easy on the eyes as on the back. An inviting platform for grilling and fun, the good-as-new pressure-treated wood deck is always ready for the resident grill master. Also in the yard there is a 4 Seasons room. Imagine waking up every morning in a home that features hardwood flooring (entryway, living areas, kitchen, and main bedroom), sunlight, neutral colors, open floor plan, vaulted ceilings, and a gas fireplace in the living room. The sunlit gourmet kitchen is configured in a U-shape, which is ideal for roominess and for accommodating multiple cooks (or visitors). The granite countertops are exceptional. The en-suite primary bedroom is conveniently located on the main floor. The private bathroom includes a walk-in shower. An attached garage is especially convenient in bad weather. This one is available for its original purpose or for use as additional flex space. The finished basement offers additional living space and the forth bedroom. Rough in for an addition bathroom is there and ready for you to take it to the next level of comfort. Furnace and water heater were installed in 2019, air-conditioner and dishwasher new summer of 2023. The HOA provides yard maintenance, snow removal, a pool and green space to hang out or play games.
Location
State IL
County Mc Lean
Area Normal
Rooms
Basement Full
Interior
Interior Features Vaulted/Cathedral Ceilings, Bar-Wet, Hardwood Floors, First Floor Bedroom, First Floor Laundry, First Floor Full Bath, Storage, Built-in Features, Open Floorplan
Heating Forced Air, Natural Gas
Cooling Central Air
Fireplaces Number 1
Fireplaces Type Gas Log
Equipment Central Vacuum, Ceiling Fan(s)
Fireplace Y
Appliance Dishwasher, Refrigerator, Range, Washer, Dryer, Microwave
Exterior
Exterior Feature Deck
Garage Attached
Garage Spaces 2.0
Waterfront false
Roof Type Asphalt
Building
Lot Description Landscaped, Partial Fencing, Sidewalks, Streetlights
Story 2
Sewer Public Sewer
Water Public
New Construction false
Schools
Elementary Schools Fairview Elementary
Middle Schools Chiddix Jr High
High Schools Normal Community High School
School District 5 , 5, 5
Others
HOA Fee Include Insurance,Pool,Lawn Care,Snow Removal
Ownership Fee Simple w/ HO Assn.
Special Listing Condition None
Pets Description Cats OK, Dogs OK
Read Less
Want to know what your home might be worth? Contact us for a FREE valuation!

Our team is ready to help you sell your home for the highest possible price ASAP

© 2024 Listings courtesy of MRED as distributed by MLS GRID. All Rights Reserved.
Bought with Jill West • BHHS Central Illinois, REALTORS

GET MORE INFORMATION





