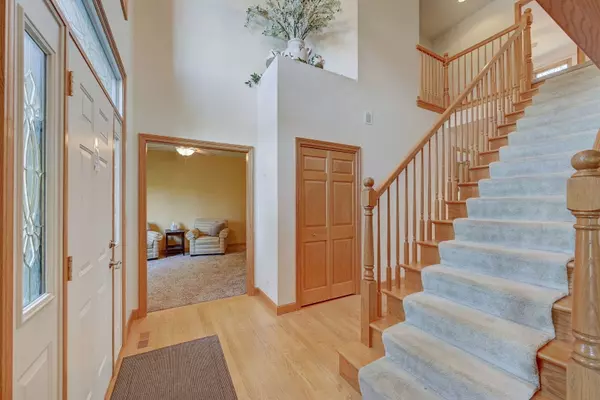$436,000
$449,750
3.1%For more information regarding the value of a property, please contact us for a free consultation.
1025 N Devonshire DR Sycamore, IL 60178
5 Beds
4 Baths
4,074 SqFt
Key Details
Sold Price $436,000
Property Type Single Family Home
Sub Type Detached Single
Listing Status Sold
Purchase Type For Sale
Square Footage 4,074 sqft
Price per Sqft $107
Subdivision Foxpointe
MLS Listing ID 11910713
Sold Date 01/05/24
Style Contemporary
Bedrooms 5
Full Baths 4
Year Built 2003
Annual Tax Amount $10,058
Tax Year 2022
Lot Size 10,454 Sqft
Lot Dimensions 87X132
Property Description
WOW!!! F-I-V-E Bedrooms, F-O-U-R Baths iin this custom two story in sought after Foxpointe. Just over 4000 sq ft of finished living space! A grand two-story foyer greets you and is flanked by formal living and dining rooms. The heart of this home is the spacious island kitchen with Hickory cabinets,stainless-steel appliances, casual eating area that invites you to savor your morning coffee and beckons you to the outdoor oasis and fenced yard. The cozy family room is open to the kitchen and boasts a fireplace and built-in bookcases. A first floor bedroom or great office is tucked away for maximum privacy and a full bath is just steps away. You'll also find a well equipped main floor laundry room with door to rear yard. Upstairs are four bedrooms. The master suite has both walk-in AND wardrobe closets and a deluxe bath with double sinks, soothing whirlpool tub and a separate shower. The remaining bedrooms share a well-appointed full hall bath. A stylish finished basement has a large recreation room, second kitchen, full bath, exercise area and plenty of storage areas to keep your home organized and clutter-free. When it's time to unwind and enjoy the outdoors, step onto the back deck with a charming Pergola that overlooks the beautifully landscaped fenced yard. Other notable features of this home include a 3-car garage, hardwood floors, 6-panel wood doors and 9-foot ceilings on the first floor. Great Sycamore schools and minutes to historic downtown with great events, parades, shops and restaurants! Ready for quick close!
Location
State IL
County De Kalb
Area Sycamore
Rooms
Basement Full
Interior
Interior Features Hardwood Floors, First Floor Bedroom, In-Law Arrangement, First Floor Laundry, First Floor Full Bath, Built-in Features, Walk-In Closet(s)
Heating Natural Gas, Forced Air
Cooling Central Air
Fireplaces Number 1
Fireplaces Type Gas Log, Gas Starter
Equipment Water-Softener Owned, Ceiling Fan(s), Sump Pump
Fireplace Y
Appliance Range, Microwave, Dishwasher, Refrigerator, Washer, Dryer, Disposal, Stainless Steel Appliance(s)
Laundry In Unit, Sink
Exterior
Exterior Feature Deck
Parking Features Attached
Garage Spaces 3.0
Community Features Park, Curbs, Sidewalks, Street Lights, Street Paved
Roof Type Asphalt
Building
Lot Description Fenced Yard, Landscaped
Sewer Public Sewer
Water Public
New Construction false
Schools
Elementary Schools South Prairie Elementary School
Middle Schools Sycamore Middle School
High Schools Sycamore High School
School District 427 , 427, 427
Others
HOA Fee Include None
Ownership Fee Simple
Special Listing Condition None
Read Less
Want to know what your home might be worth? Contact us for a FREE valuation!

Our team is ready to help you sell your home for the highest possible price ASAP

© 2025 Listings courtesy of MRED as distributed by MLS GRID. All Rights Reserved.
Bought with Rebecca McPheeters • Town & Country Realty Sales
GET MORE INFORMATION





