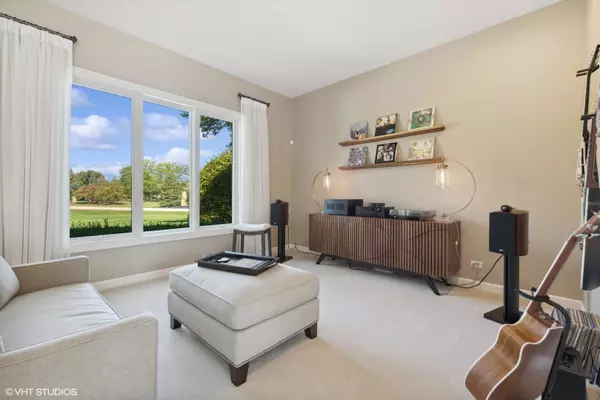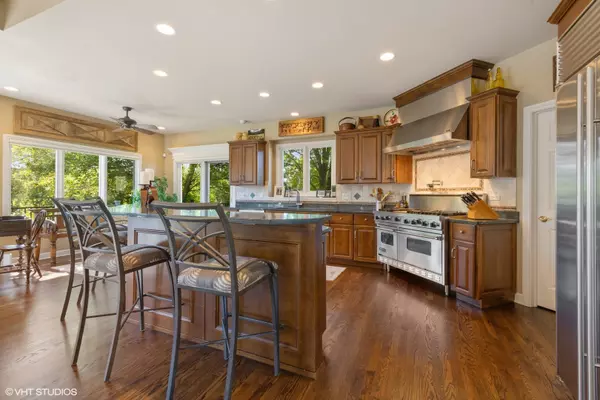$950,000
$949,900
For more information regarding the value of a property, please contact us for a free consultation.
22258 N Foxtail DR Kildeer, IL 60047
4 Beds
3.5 Baths
3,163 SqFt
Key Details
Sold Price $950,000
Property Type Single Family Home
Sub Type Detached Single
Listing Status Sold
Purchase Type For Sale
Square Footage 3,163 sqft
Price per Sqft $300
MLS Listing ID 11887590
Sold Date 01/10/24
Style Ranch
Bedrooms 4
Full Baths 3
Half Baths 1
HOA Fees $50/ann
Year Built 1998
Annual Tax Amount $18,872
Tax Year 2022
Lot Size 1.380 Acres
Lot Dimensions 366X281X235X208
Property Description
Nestled in picturesque Kildeer, IL, this luxurious ranch-style home offers a spacious open floor plan that seamlessly connects the main living areas. The heart of the home is the gourmet kitchen with top-quality stainless appliances, a huge island, a wet bar, and a bright sunroom. Relax in one of the 2 family rooms with elegant but cozy fireplaces. The luxury master suite is a true oasis, featuring a jetted bathtub, custom shower, and twin vanities, providing a spa-like experience. The bathrooms throughout the house have been beautifully updated, reflecting modern sophistication. Additionally, there's an exercise area for fitness enthusiasts, and both upper and lower levels offer exterior access to the exquisite gardens and surroundings. The basement is a world of its own, complete with a kitchen, wine cellar, English windows that fill the space with natural light, an office/optional 5th bedroom with built-in cabinets, a spacious recreation area, a bedroom, and a full bathroom with a steam shower. Multi-tiered decks and stone patio with fireplace and built-in stone pizza oven. Updates over the past 5 years include the water heater, carpeting, refinished all cabinets, refinished floor, and new railings. The roof and windows are approximately 10 years old. The generator is "as is". This is your opportunity to experience the epitome of elegance and comfort in Kildeer. Schedule a viewing today and make this dream home yours. Preferring an early January closing or rent back until then.
Location
State IL
County Lake
Area Hawthorn Woods / Lake Zurich / Kildeer / Long Grove
Rooms
Basement Full, English
Interior
Interior Features Vaulted/Cathedral Ceilings, Skylight(s), Bar-Wet, Hardwood Floors, First Floor Bedroom, First Floor Laundry, Walk-In Closet(s), Bookcases, Some Carpeting, Special Millwork, Some Wood Floors, Drapes/Blinds, Granite Counters, Separate Dining Room, Pantry
Heating Natural Gas, Forced Air
Cooling Central Air
Fireplaces Number 2
Fireplaces Type Wood Burning, Gas Log, Gas Starter
Equipment Humidifier, Security System, CO Detectors, Ceiling Fan(s), Sump Pump
Fireplace Y
Appliance Double Oven, Range, Microwave, Dishwasher, High End Refrigerator, Bar Fridge, Washer, Dryer, Disposal, Stainless Steel Appliance(s), Wine Refrigerator, Range Hood, Water Softener, Gas Cooktop, Range Hood
Exterior
Exterior Feature Deck, Patio, Storms/Screens
Parking Features Attached
Garage Spaces 3.5
Community Features Curbs, Street Paved
Roof Type Asphalt
Building
Lot Description Corner Lot, Cul-De-Sac, Garden, Outdoor Lighting
Sewer Public Sewer
Water Private Well
New Construction false
Schools
Elementary Schools Kildeer Countryside Elementary S
Middle Schools Woodlawn Middle School
High Schools Adlai E Stevenson High School
School District 96 , 96, 125
Others
HOA Fee Include Insurance,Snow Removal
Ownership Fee Simple
Special Listing Condition None
Read Less
Want to know what your home might be worth? Contact us for a FREE valuation!

Our team is ready to help you sell your home for the highest possible price ASAP

© 2025 Listings courtesy of MRED as distributed by MLS GRID. All Rights Reserved.
Bought with Daniel DePaepe • Dream Town Real Estate
GET MORE INFORMATION





