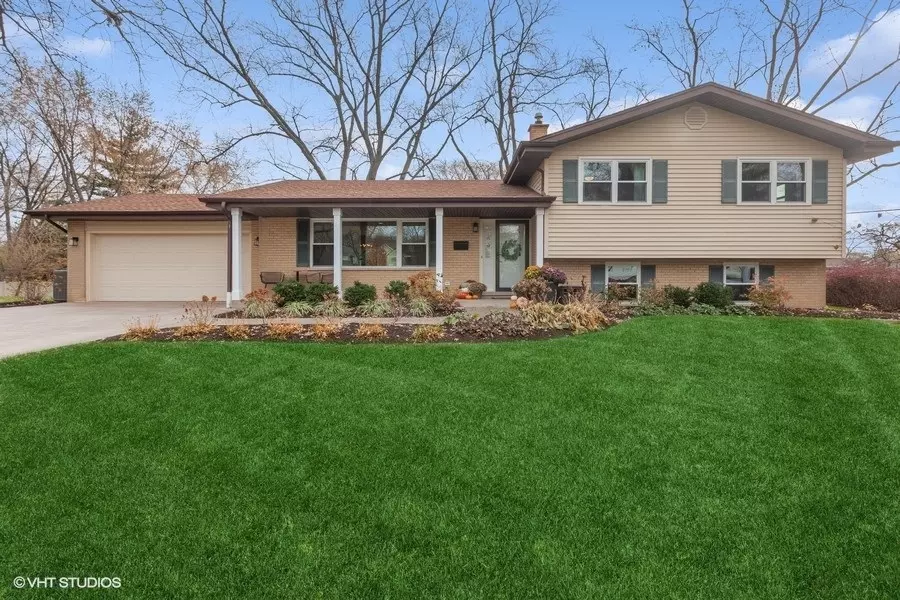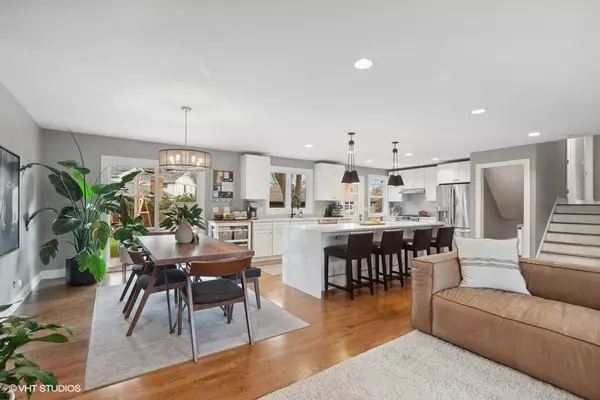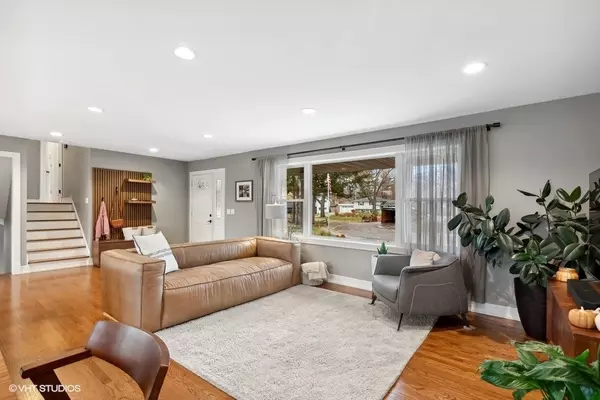$598,000
$625,000
4.3%For more information regarding the value of a property, please contact us for a free consultation.
432 Aspen CT Naperville, IL 60540
4 Beds
3 Baths
2,042 SqFt
Key Details
Sold Price $598,000
Property Type Single Family Home
Sub Type Detached Single
Listing Status Sold
Purchase Type For Sale
Square Footage 2,042 sqft
Price per Sqft $292
Subdivision West Highlands
MLS Listing ID 11929684
Sold Date 01/08/24
Style Tri-Level
Bedrooms 4
Full Baths 3
Year Built 1962
Annual Tax Amount $8,053
Tax Year 2022
Lot Size 0.307 Acres
Lot Dimensions 62X201X196X80
Property Sub-Type Detached Single
Property Description
This one has it all! Location! Schools! Remodeled! A must see! A great home for entertaining with reconfigured main level and spacious back yard with large stamped concrete patio and built in firepit. This gorgeous, remodeled home has four bedrooms and three full bathrooms on a spacious lot in a cul-de-sac/circle with mature trees. Remodeled kitchen and bathrooms, updated mechanicals and much, much more. The kitchen has LED lighting, White Shaker cabinetry by Homecrest, 3 CM Calcutta Laza Quartz counter tops, Large 10 foot island with matching quartz, waterfall sides and Kichler pendant lighting. The stainless-steel GE Profile appliances include a double oven with convection and 5 burner gas cook top and fridge with ice and water dispenser. The spacious 25x14 living room has a picture window looking out onto the cozy covered front porch and landscaped front yard. There are hardwood floors throughout the main level and upper level of the home. All three bathrooms are fully remodeled with White Shaker cabinetry, Quartz counter tops along with porcelain tile showers and floors. The primary bedroom bathroom has barn door entry, 42" cabinetry and shower with glass enclosure. Hall bath has 60" cabinetry and deep jetted tub. All bedrooms have custom closets. Three bedrooms have ceiling fans. The family room has LED lighting and an office area with cabinetry and tile floor. The very usable and functional 23x13 sub-basement is finished with painted ceiling, can lighting, drywall walls and two additional storage areas with built in cabinetry and counter tops. Six inch base trim throughout with new millwork around doors. Modern three panel sold core doors throughout. All faucets, showers, toilets, and controls by Moen. New triple paned windows throughout in 2020. New Lennox AC-Furnace with 96% efficiency, infrared air filtration, Aprilaire humidifier and "I Comfort" Smart thermostat - all new in 2021. Attic re-insulated with high level R49 insulation in 2017. Radon mitigation system installed in 2016. New electrical panel 2021. New sump pump 2020. All gutters and sump pump drainage is in the ground. New Rheem hot water heater in 2023. There are two storage sheds. New 14x10 shed on concrete slab along with another 8x7 storage shed behind, both great for yard implements and patio furniture storage. This great home is less than 2 miles to Downtown Naperville, less than one mile from Trader Joes and Starbucks, half mile to Elmwood Elementary, 1 mile to Lincoln Jr. High, 1.7 miles to Naperville Central and 1.4 miles to Springbrook Prairie with eight miles of walking-running-biking trails.
Location
State IL
County Du Page
Area Naperville
Rooms
Basement Full
Interior
Interior Features Bar-Dry, Hardwood Floors, In-Law Arrangement
Heating Natural Gas, Forced Air
Cooling Central Air
Equipment Humidifier, TV-Cable, CO Detectors, Ceiling Fan(s), Sump Pump, Radon Mitigation System, Electronic Air Filters, Water Heater-Gas
Fireplace N
Appliance Double Oven, Microwave, Dishwasher, Refrigerator, Washer, Dryer, Disposal
Laundry In Unit, In Bathroom
Exterior
Exterior Feature Stamped Concrete Patio
Parking Features Attached
Garage Spaces 2.0
Community Features Curbs, Sidewalks, Street Lights, Street Paved
Roof Type Asphalt
Building
Lot Description Cul-De-Sac, Landscaped, Wooded
Sewer Public Sewer
Water Lake Michigan, Public
New Construction false
Schools
Elementary Schools Elmwood Elementary School
Middle Schools Lincoln Junior High School
High Schools Naperville Central High School
School District 203 , 203, 203
Others
HOA Fee Include None
Ownership Fee Simple
Special Listing Condition None
Read Less
Want to know what your home might be worth? Contact us for a FREE valuation!

Our team is ready to help you sell your home for the highest possible price ASAP

© 2025 Listings courtesy of MRED as distributed by MLS GRID. All Rights Reserved.
Bought with Ginny Leamy • Compass
GET MORE INFORMATION





