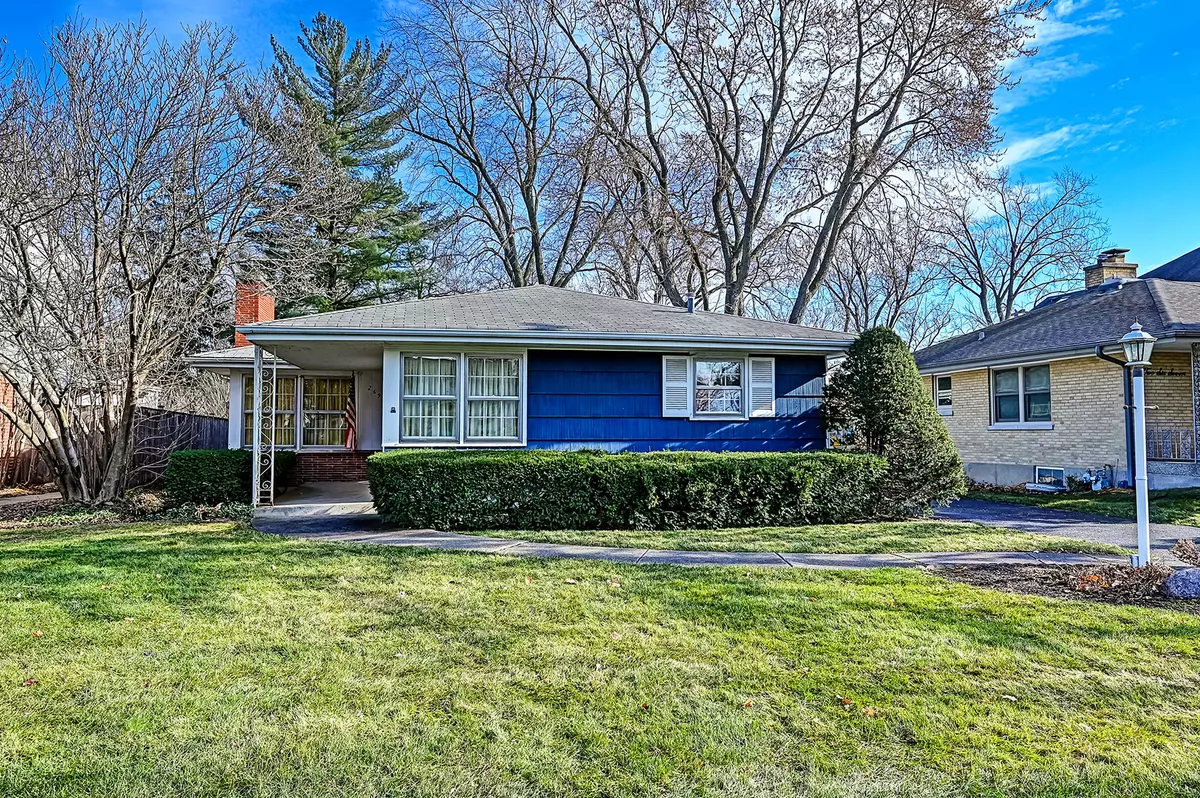$435,000
$450,000
3.3%For more information regarding the value of a property, please contact us for a free consultation.
269 Coe RD Clarendon Hills, IL 60514
4 Beds
1.5 Baths
3,338 SqFt
Key Details
Sold Price $435,000
Property Type Single Family Home
Sub Type Detached Single
Listing Status Sold
Purchase Type For Sale
Square Footage 3,338 sqft
Price per Sqft $130
MLS Listing ID 11945269
Sold Date 01/03/24
Style Ranch
Bedrooms 4
Full Baths 1
Half Baths 1
Year Built 1958
Annual Tax Amount $9,354
Tax Year 2022
Lot Size 0.310 Acres
Lot Dimensions 60 X 229
Property Description
Welcome to this well loved ranch home located in highly sought-after Clarendon Hills. The eat-in kitchen features a double bowl Kohler sink and a stylish subway tile backsplash, while the dining room boasts elegant chair rail molding. Cozy up in the family room next to the stone fireplace with a raised hearth, complemented by built-in bookcases, picture frame and crown moldings, and beautiful hardwoods under the carpeting. The primary suite offers hardwood floors, a private half bath, and access to Bedroom 2, which can serve as a home office or exercise room with exterior access to the back patio. A full hallway bathroom conveniently serves all bedrooms, and a whole house fan adds to the comfort of the home. The full unfinished basement provides ample storage space or the potential for additional living areas. Outside, there is an extra deep backyard and a 2-car detached garage. The property is situated within the boundaries of excellent schools, including Prospect Elementary, Clarendon Hills Middle School, and Hinsdale Central High School. With easy access to Route 83, this home offers both comfort and convenience for its future owners. Home is conveyed "as-is".
Location
State IL
County Du Page
Area Clarendon Hills
Rooms
Basement Full
Interior
Interior Features Hardwood Floors, First Floor Bedroom, First Floor Full Bath
Heating Natural Gas, Forced Air
Cooling Central Air
Fireplaces Number 1
Equipment Ceiling Fan(s), Fan-Whole House, Sump Pump
Fireplace Y
Appliance Range, Refrigerator, Washer, Dryer, Range Hood
Exterior
Exterior Feature Patio
Parking Features Detached
Garage Spaces 2.0
Building
Sewer Public Sewer
Water Lake Michigan
New Construction false
Schools
Elementary Schools Prospect Elementary School
Middle Schools Clarendon Hills Middle School
High Schools Hinsdale Central High School
School District 181 , 181, 86
Others
HOA Fee Include None
Ownership Fee Simple
Special Listing Condition None
Read Less
Want to know what your home might be worth? Contact us for a FREE valuation!

Our team is ready to help you sell your home for the highest possible price ASAP

© 2025 Listings courtesy of MRED as distributed by MLS GRID. All Rights Reserved.
Bought with Linda Saracco • RE/MAX Market
GET MORE INFORMATION





