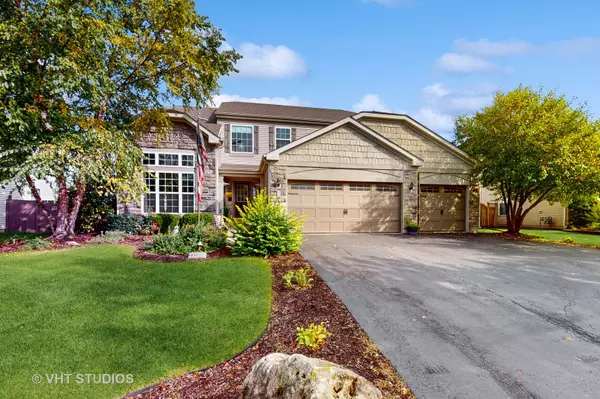$510,000
$514,900
1.0%For more information regarding the value of a property, please contact us for a free consultation.
1559 Farmside LN Bolingbrook, IL 60490
4 Beds
3.5 Baths
2,607 SqFt
Key Details
Sold Price $510,000
Property Type Single Family Home
Sub Type Detached Single
Listing Status Sold
Purchase Type For Sale
Square Footage 2,607 sqft
Price per Sqft $195
MLS Listing ID 11897125
Sold Date 12/29/23
Style Contemporary
Bedrooms 4
Full Baths 3
Half Baths 1
HOA Fees $16/ann
Year Built 2002
Annual Tax Amount $10,568
Tax Year 2022
Lot Dimensions 75X116
Property Description
Welcome to this stunning and luxurious 4-bedroom, 3 and a half bath home located in the beautiful neighborhood Bloomfield West of Bolingbrook. This home boasts exceptional curb appeal, with its meticulously maintained landscaping and inviting facade. As you step inside, you'll be greeted by an open and spacious floor plan with vaulted ceilings and a second story loft that overlooks the two story formal living room. This layout seamlessly flows from room to room. The kitchen is spacious and lovely with a center island, newer appliances, spacious dining area and opens to the roomy and comfortable family room. The centerpiece of the family room is a cozy fireplace with brick surround creating a warm and welcoming atmosphere for gatherings and relaxation. This home also features a first-floor office, providing a private and quiet space for work or study. What sets this property apart is its complete handicapped accessibility, with an elevator and ramp, ensuring easy mobility and convenience for all residents and guests. The fully custom finished basement is a true highlight of this home. It offers a versatile space with a full bar, perfect for entertaining family and friends. , adding a touch of grandeur to the area. Canned lighting illuminates the basement, creating a warm and inviting ambiance. Additional features of the basement include a huge rec room with a custom granite and cherry wood bar perfect for entertaining, a workout room to stay fit and healthy, and a beautifully updated full bath, adding both convenience and style. Outside, the property showcases a paver brick patio, making it an ideal spot for outdoor gatherings, barbecues, or simply enjoying the serene surroundings. With its spacious layout, stunning finishes, and thoughtful design, this home offers both comfort and luxury. Whether you're looking to entertain guests, relax with family, or simply indulge in the finer things in life, this Bolingbrook residence is sure to exceed your expectations. Did i mention the heated garage with tons of built in shelving? Don't miss the opportunity to make this exquisite home your own. Experience the beauty and elegance that awaits you at this remarkable property. Call listing agent with any questions.
Location
State IL
County Will
Area Bolingbrook
Rooms
Basement Full
Interior
Interior Features Vaulted/Cathedral Ceilings, Bar-Dry, Elevator, Wood Laminate Floors, First Floor Laundry, First Floor Full Bath, Walk-In Closet(s), Open Floorplan, Some Carpeting, Some Window Treatmnt, Drapes/Blinds
Heating Natural Gas, Forced Air
Cooling Central Air
Fireplaces Number 1
Fireplaces Type Attached Fireplace Doors/Screen, Gas Log, Gas Starter, Stubbed in Gas Line
Equipment TV-Cable, CO Detectors, Ceiling Fan(s), Sump Pump, Water Heater-Gas
Fireplace Y
Appliance Range, Microwave, Dishwasher, Refrigerator, Disposal, Wine Refrigerator, Gas Oven
Exterior
Exterior Feature Patio, Brick Paver Patio
Garage Attached
Garage Spaces 3.0
Waterfront false
Roof Type Asphalt
Building
Lot Description Fenced Yard, Landscaped
Sewer Public Sewer
Water Public
New Construction false
Schools
Elementary Schools Bess Eichelberger Elementary Sch
Middle Schools John F Kennedy Middle School
High Schools Plainfield East High School
School District 202 , 202, 202
Others
HOA Fee Include Exterior Maintenance
Ownership Fee Simple w/ HO Assn.
Special Listing Condition None
Read Less
Want to know what your home might be worth? Contact us for a FREE valuation!

Our team is ready to help you sell your home for the highest possible price ASAP

© 2024 Listings courtesy of MRED as distributed by MLS GRID. All Rights Reserved.
Bought with Stacy Beeson • Coldwell Banker Real Estate Group

GET MORE INFORMATION





