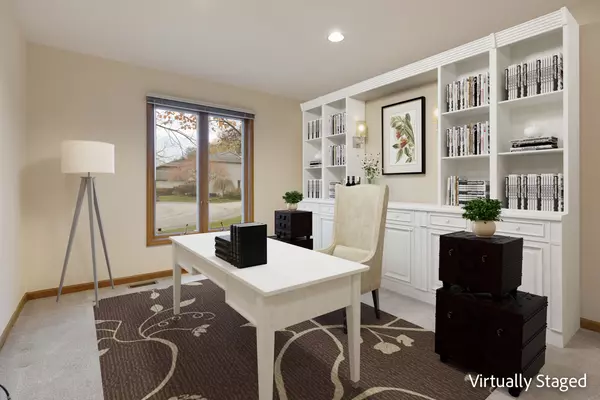$939,000
$939,000
For more information regarding the value of a property, please contact us for a free consultation.
3112 Temple LN Wilmette, IL 60091
6 Beds
4.5 Baths
3,471 SqFt
Key Details
Sold Price $939,000
Property Type Single Family Home
Sub Type Detached Single
Listing Status Sold
Purchase Type For Sale
Square Footage 3,471 sqft
Price per Sqft $270
MLS Listing ID 11900947
Sold Date 12/21/23
Style Colonial
Bedrooms 6
Full Baths 4
Half Baths 1
Year Built 1988
Annual Tax Amount $8,573
Tax Year 2022
Lot Dimensions 52X61X83X160X93
Property Description
Expansive bright and spacious home in the highly sought-after and prestigious community in New Trier Township High School District 203, and Illinois Blue Ribbon Award Winning Romona elementary school district, Loyola Academy and Regina Dominican located within 2 miles! These homes rarely go on-market and once you pull onto this quiet cul-de-sac you will see why. The address is Temple Lane, situated on a quiet courtway lot. The moment you walk into this custom-built, one owner home with its double-door stained glass west facing sunset feature you are in for a rare treat. The lovely foyer area invites you in. Here you will see all this home has to offer including its generous sized rooms, brand new carpet in the finished lower recreation room, new kitchen flooring, all spiffed up and move-in ready for the new owner. There is a first-floor bedroom for a perfect office or guest room with a large walk-in closet. The family room is huge with a wet bar and gorgeous fireplace for cozy evenings with your family. The kitchen is quite large with endless cabinets, pull-out features and plenty of seating space. A large bar counter and dining area leads to the lovely deck with a comfortable seating area and oversized pantry. Kitchen area includes a double oven, 4 burner Thermador stove top with griddle, stainless steel appliances, and sub-zero refrigerator. Lovely window over the sink looking out onto the peaceful, professionally landscaped yard, with a full underground sprinkler system. Suffice it to say this house truly has living space and storage galore! There is a butler's pantry with easy access to serve the dining room, which is big enough to host the most casual and or glamorous of parties. The beautiful in-lay carpet is the perfect accent to place any size table. Entertaining options in this home are evident in the lay-out and flow to the entire first floor. Now moving up the curved and elegant staircase we find 4 large bedrooms, 3 full bathrooms including two that have their own ensuite. Huge bedrooms have walk-in closets. The primary bedroom is enormous and boasts 2 walk-in closets, a double-bowled sink, oversized jacuzzi tub and steam shower. Each bedroom on the second level has separate access to its own bathroom. The home includes two zoned HVAC systems and 400 amp electrical service for all your future needs. All freshly shampooed carpet throughout. There is more! The massive recreation area in the basement provides even more opportunity to entertain, along with a large bedroom with its own full bath. 7 large closets to store games and room enough for an entire health club area.
Location
State IL
County Cook
Area Wilmette
Rooms
Basement Full
Interior
Heating Natural Gas
Cooling Central Air
Fireplaces Number 1
Fireplaces Type Wood Burning, Gas Starter
Fireplace Y
Laundry Sink
Exterior
Exterior Feature Deck
Garage Attached
Garage Spaces 2.0
Roof Type Asphalt
Building
Lot Description Cul-De-Sac
Sewer Public Sewer
Water Lake Michigan, Public
New Construction false
Schools
Elementary Schools Romona Elementary School
Middle Schools Wilmette Junior High School
High Schools New Trier Twp H.S. Northfield/Wi
School District 39 , 39, 203
Others
HOA Fee Include None
Ownership Fee Simple
Special Listing Condition None
Read Less
Want to know what your home might be worth? Contact us for a FREE valuation!

Our team is ready to help you sell your home for the highest possible price ASAP

© 2024 Listings courtesy of MRED as distributed by MLS GRID. All Rights Reserved.
Bought with David Kim • Dream Town Real Estate

GET MORE INFORMATION





