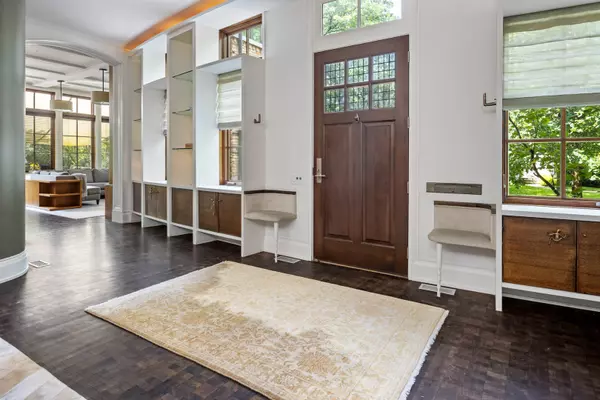$2,165,000
$2,165,000
For more information regarding the value of a property, please contact us for a free consultation.
1537 Washington AVE Wilmette, IL 60091
5 Beds
3.5 Baths
4,015 SqFt
Key Details
Sold Price $2,165,000
Property Type Single Family Home
Sub Type Detached Single
Listing Status Sold
Purchase Type For Sale
Square Footage 4,015 sqft
Price per Sqft $539
MLS Listing ID 11904934
Sold Date 12/15/23
Bedrooms 5
Full Baths 3
Half Baths 1
Year Built 2006
Annual Tax Amount $34,454
Tax Year 2021
Lot Dimensions 55 X 162
Property Description
Extraordinary Architecture, Beauty, Sophistication & Location! Sited on one of McKenzie Square's most beautiful botanical-lined blocks, this extraordinary Contemporary home will leave you spellbound! Built in 2006 by renowned local architects Morgante Wilson, this home was designed w/ every detail in mind, truly a multi-sensory delight! From the moment you enter, you are awed by the architectural detail. Curved walls, custom 10- 12 foot arched ceilings, custom windows, steel constructed staircase & custom molding. The curved walled foyer offers built-in shelving to display art, personal collections or family mementos. Truly unique is the custom Hemlock wood flooring, cut 2x4's to reflect the brick streets of Wilmette, that runs from the foyer through the kitchen & family rooms! The formal living room is the perfect space for entertaining, graced w/ a gorgeous concrete gas fireplace & stunning custom windows. The dining room is equally impressive w/ a dramatic gallery wall w/ transom windows, perfect for displaying large artwork. The stunning Italian chandelier creates a sophisticated ambiance while dining. The gourmet kitchen was updated in 2023 & features newly refinished cabinets & center island. While chefs will enjoy the Sub Zero refrigerator/ freezer, additional refrigerator & freezer drawers, Wolf double oven w/ top convection, Wolf range w/ 4 burners plus griddle & Bosch dishwasher, guests or family will settle around the custom banquette that overlooks the rear yard & seats 6 comfortably! The adjoining family room w/ coffered ceiling & both recessed & pendant lighting is where everyone gathers. Not only does the family room receive abundant light from the surrounding custom windows, there are additional transom windows that extend from the family room & circle the kitchen. Perfect for year round barbecuing, the kitchen opens to the rear double tiered bluestone patio. With the surrounding beauty of the newly landscaped backyard, guests won't want to leave! The first floor also enjoys a convenient office w/ custom marble top built-ins, built-in desk & shelving. An awesome stay-at-home workplace! The mudroom not only has 5 built-in cubbies, but offers bench seating, built-in shelving, cabinets & coat closet! Right outside is a gravel gated dog run, so handy! A gorgeous steel constructed staircase leads to the second floor where you'll find a striking curved hallway & four bedrooms, each w/ its own unique architectural charm & style; high ceilings, arched walls, incredible built-ins & automatic closet lighting. Bedroom number 2 even has a reading loft with built-in shelving! The luxurious primary suite enjoys cathedral ceilings, 12 foot ceilings, gorgeous custom lighting & his & her custom closets. The en-suite spa bath w/ soaking tub, walk-in lit shower, double vanities, sound system & heated floors is the perfect retreat! The 2nd floor also offers a convenient laundry room w/ tons of storage & shelving. Upstairs, you'll enjoy the incredible 3rd floor bonus area, currently being used as a teenage family room that enjoys the most beautiful covered Zen balcony, skylights included! A perfect getaway! Whether you are hanging out in the winter or entertaining in the summer, the lower level w/ soaring 12 foot ceilings, sizable brick landscaped window wells that allow abundant light, impressive media/rec room w/ projector & screen, game area, project room & exercise room w/ ballet bar offers hours of fun! There is also a spacious guest bedroom w/ full bath & storage room w/ built-in shelving. Exceptional newly landscaped grounds can be enjoyed from the double bluestone patio. The fenced play yard is perfect for children of all ages! You will never see a more beautiful oversized 2+ garage w/ adjoining parking/basketball pad! This home truly exemplifies quality, elegance & attention to detail! The walk-to school, town, train & library location is one of Wilmette's most desirable, offering a community lifestyle desired by all!
Location
State IL
County Cook
Area Wilmette
Rooms
Basement Full
Interior
Heating Natural Gas, Forced Air
Cooling Central Air, Zoned
Fireplace N
Exterior
Garage Detached
Garage Spaces 2.0
Building
Sewer Public Sewer
Water Lake Michigan
New Construction false
Schools
Elementary Schools Mckenzie Elementary School
High Schools New Trier Twp H.S. Northfield/Wi
School District 39 , 39, 203
Others
HOA Fee Include None
Ownership Fee Simple
Special Listing Condition List Broker Must Accompany
Read Less
Want to know what your home might be worth? Contact us for a FREE valuation!

Our team is ready to help you sell your home for the highest possible price ASAP

© 2024 Listings courtesy of MRED as distributed by MLS GRID. All Rights Reserved.
Bought with Laura Fitzpatrick • @properties Christie's International Real Estate

GET MORE INFORMATION





