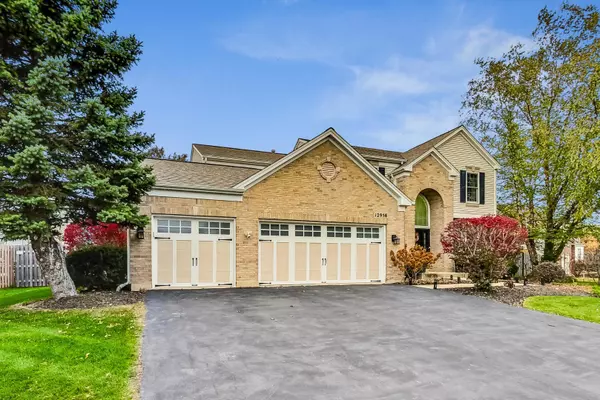$604,000
$589,990
2.4%For more information regarding the value of a property, please contact us for a free consultation.
12958 Kensington DR Plainfield, IL 60585
4 Beds
2.5 Baths
2,621 SqFt
Key Details
Sold Price $604,000
Property Type Single Family Home
Sub Type Detached Single
Listing Status Sold
Purchase Type For Sale
Square Footage 2,621 sqft
Price per Sqft $230
Subdivision Kensington Club
MLS Listing ID 11926010
Sold Date 12/13/23
Bedrooms 4
Full Baths 2
Half Baths 1
HOA Fees $62/ann
Year Built 2001
Annual Tax Amount $9,377
Tax Year 2022
Lot Size 0.360 Acres
Lot Dimensions 81.21X138.21X131.78X141.57
Property Description
MULTIPLE OFFERS RECEIVED. HIGHEST AND BEST CALLED FOR BY SAUNDAY,NOVEMBER 12TH AT 7PM. This house is a winner! It has an open layout, a three-car garage, a big and very beautiful fenced in backyard with a concrete patio. Featuring 4 beds and 2.5 baths, this Home has it all! It's got a modern style and updates that make it feel welcoming. Highlights: HVAC ( Original ); Roof (2017); Water Heater (2016); Anderson Windows (2017). There's an office and laundry room on the main floor. The fully finished basement is a great addition to the house, providing you with a place for recreation and relaxation. You'll also find shopping and restaurants nearby, and the house is close to the neighborhood pool, clubhouse, and park. It's part of the Plainfield 202 school district, including Eagle Pointe Elementary, Heritage Grove, and Plainfield North. Welcome to your new home! Schedule your showing today!!!
Location
State IL
County Will
Area Plainfield
Rooms
Basement Full
Interior
Interior Features Vaulted/Cathedral Ceilings, Hardwood Floors, First Floor Laundry, Walk-In Closet(s)
Heating Natural Gas
Cooling Central Air
Fireplaces Number 1
Equipment Water-Softener Owned, Security System, CO Detectors, Ceiling Fan(s), Sump Pump, Backup Sump Pump;
Fireplace Y
Appliance Range, Microwave, Dishwasher, Disposal, Water Softener Owned
Exterior
Exterior Feature Patio, Porch, Workshop
Parking Features Attached
Garage Spaces 3.0
Community Features Clubhouse, Park, Pool, Sidewalks, Street Lights, Street Paved
Roof Type Asphalt
Building
Sewer Public Sewer
Water Public
New Construction false
Schools
Elementary Schools Eagle Pointe Elementary School
Middle Schools Heritage Grove Middle School
High Schools Plainfield North High School
School District 202 , 202, 202
Others
HOA Fee Include Clubhouse,Exercise Facilities,Pool
Ownership Fee Simple w/ HO Assn.
Special Listing Condition None
Read Less
Want to know what your home might be worth? Contact us for a FREE valuation!

Our team is ready to help you sell your home for the highest possible price ASAP

© 2025 Listings courtesy of MRED as distributed by MLS GRID. All Rights Reserved.
Bought with Sana Jaddi-Velez • ARNI Realty Incorporated
GET MORE INFORMATION





