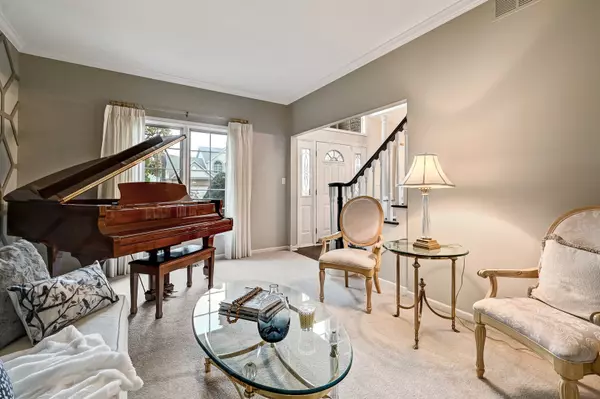$739,000
$739,000
For more information regarding the value of a property, please contact us for a free consultation.
7111 Pleasantdale CT Countryside, IL 60525
6 Beds
3.5 Baths
3,997 SqFt
Key Details
Sold Price $739,000
Property Type Single Family Home
Sub Type Detached Single
Listing Status Sold
Purchase Type For Sale
Square Footage 3,997 sqft
Price per Sqft $184
Subdivision Woodland Ridge
MLS Listing ID 11906739
Sold Date 12/13/23
Bedrooms 6
Full Baths 3
Half Baths 1
Year Built 1997
Annual Tax Amount $12,228
Tax Year 2021
Lot Size 0.353 Acres
Lot Dimensions 75X199X62X37X202
Property Sub-Type Detached Single
Property Description
This is an exquisite custom brick 5 bedroom 3.5 bath home, meticulously maintained by original owners. Notable features include volume ceilings, skylights, newly refinished hardwood floors, updated lighting and window treatment, freshly painted interior, 3 car garage, gorgeous brick paver patio, large backyard with professional landscaping, 3 fireplaces, the convenience of first floor and second floor laundry rooms, and so much more! Upon entering the two-story foyer, you are lead to the formal living and dining rooms. The grandeur of the two-story family room with brick fireplace is a true focal point and opens to the first floor bedroom/office. Enjoy the updated gourmet kitchen with warming drawer in the expansive island, and butler's pantry in breakfast room. Adjacent powder room and laundry room completes the first level. Four bedrooms on the second level include an amazing primary suite with multi-sided fireplace in bedroom and bath with a jetted tub and separate shower, two walk-in closets plus a bonus room. Second bedroom with hardwood floors currently being utilized as an office with built-ins includes a closet. Third and fourth bedrooms are flanked by a full bath with tub and shower combo. The full finished basement unveils an additional family room complete with yet another brick fireplace, a spacious wet bar, an extra bedroom, and a full bath featuring a steam shower. This property is further enhanced with the recent 2023 National Blue Ribbon Award for the Pleasantdale Elementary School.
Location
State IL
County Cook
Area Countryside
Rooms
Basement Full
Interior
Interior Features Skylight(s), Bar-Dry, Bar-Wet, Hardwood Floors, First Floor Bedroom, First Floor Laundry, Second Floor Laundry, Walk-In Closet(s)
Heating Natural Gas, Forced Air, Sep Heating Systems - 2+
Cooling Central Air
Fireplaces Number 3
Fireplaces Type Double Sided, Attached Fireplace Doors/Screen, Gas Log, Gas Starter
Equipment Humidifier, Security System, Ceiling Fan(s), Sump Pump, Sprinkler-Lawn, Generator
Fireplace Y
Appliance Double Oven, Microwave, Dishwasher, Washer, Dryer, Cooktop
Laundry In Unit, Multiple Locations
Exterior
Exterior Feature Brick Paver Patio
Parking Features Attached
Garage Spaces 3.0
Community Features Park
Building
Lot Description Landscaped, Outdoor Lighting
Sewer Public Sewer
Water Lake Michigan, Public
New Construction false
Schools
Elementary Schools Pleasantdale Elementary School
Middle Schools Pleasantdale Middle School
High Schools Lyons Twp High School
School District 107 , 107, 204
Others
HOA Fee Include None
Ownership Fee Simple
Special Listing Condition None
Read Less
Want to know what your home might be worth? Contact us for a FREE valuation!

Our team is ready to help you sell your home for the highest possible price ASAP

© 2025 Listings courtesy of MRED as distributed by MLS GRID. All Rights Reserved.
Bought with Joseph Hosch • @properties Christie's International Real Estate
GET MORE INFORMATION





