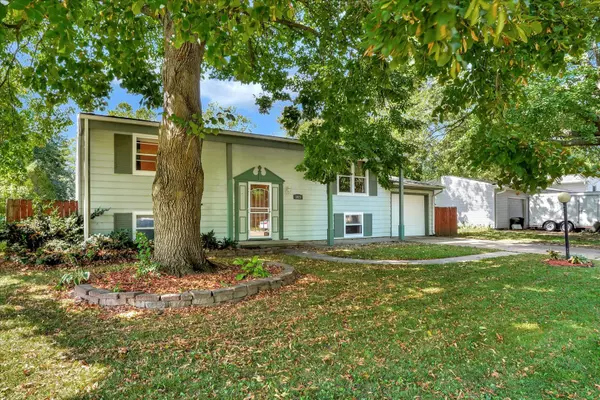$199,900
$199,900
For more information regarding the value of a property, please contact us for a free consultation.
1823 Crescent DR Champaign, IL 61821
5 Beds
2 Baths
2,132 SqFt
Key Details
Sold Price $199,900
Property Type Single Family Home
Sub Type Detached Single
Listing Status Sold
Purchase Type For Sale
Square Footage 2,132 sqft
Price per Sqft $93
Subdivision Southwood
MLS Listing ID 11885319
Sold Date 12/08/23
Bedrooms 5
Full Baths 2
Year Built 1963
Annual Tax Amount $4,249
Tax Year 2022
Lot Size 7,405 Sqft
Lot Dimensions 70.9X105
Property Description
Look no further as you have found the ONE!! This one has it all! Coming in at over 2100SF, this home offers 5 bedrooms, living room AND family room, an open concept floor plan, spacious rooms, gleaming hardwood floors, is flooded with natural light, while conveniently located, in an established neighborhood and sitting on a huge fenced in yard! Throughout the home there is an abundance of storage, the garage is deep providing additional space for lawn care items or hobbies and there is also a pull down attic access providing more space for extracurricular activities. :) The current homeowner used the family room as a spacious master suite with fireplace, full bath and conveniently attached bedroom that could be utilized as a nursery, office, or dressing room/walk-in closet. Schedule your tour today to make this house your HOME!!
Location
State IL
County Champaign
Area Champaign, Savoy
Rooms
Basement None
Interior
Interior Features Hardwood Floors
Heating Natural Gas, Forced Air
Cooling Central Air
Fireplaces Number 1
Fireplaces Type Wood Burning
Equipment TV-Cable, CO Detectors
Fireplace Y
Appliance Range, Microwave, Dishwasher, Refrigerator, Range Hood
Exterior
Exterior Feature Patio
Parking Features Attached
Garage Spaces 1.0
Community Features Sidewalks
Building
Lot Description Fenced Yard
Sewer Public Sewer
Water Public
New Construction false
Schools
Elementary Schools Unit 4 Of Choice
Middle Schools Champaign/Middle Call Unit 4 351
High Schools Centennial High School
School District 4 , 4, 4
Others
HOA Fee Include None
Ownership Fee Simple
Special Listing Condition None
Read Less
Want to know what your home might be worth? Contact us for a FREE valuation!

Our team is ready to help you sell your home for the highest possible price ASAP

© 2024 Listings courtesy of MRED as distributed by MLS GRID. All Rights Reserved.
Bought with Ryan Dallas • RYAN DALLAS REAL ESTATE
GET MORE INFORMATION





