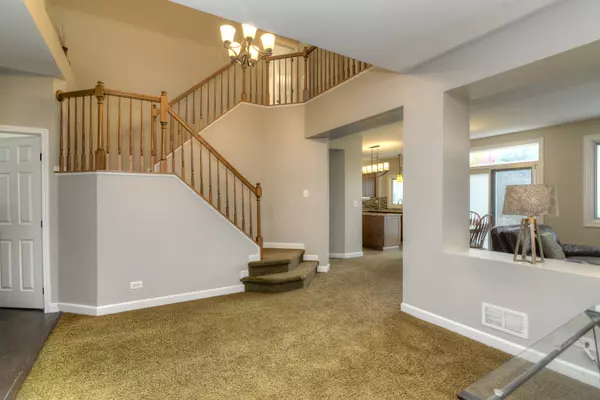$325,000
$319,900
1.6%For more information regarding the value of a property, please contact us for a free consultation.
16030 S Lexington DR Plainfield, IL 60586
4 Beds
2.5 Baths
1,694 SqFt
Key Details
Sold Price $325,000
Property Type Single Family Home
Sub Type Detached Single
Listing Status Sold
Purchase Type For Sale
Square Footage 1,694 sqft
Price per Sqft $191
Subdivision Arbor Of Plainfield
MLS Listing ID 11912899
Sold Date 12/08/23
Bedrooms 4
Full Baths 2
Half Baths 1
Year Built 1994
Annual Tax Amount $7,383
Tax Year 2022
Lot Dimensions 98X129.9X98X122X6
Property Description
WHOA!!! This one is gorgeous! Looking for a move in ready home with all the big ticket items already done for you????? Low Taxes and no association dues???? Well hurry on over before it's gone! Welcome to this beautifully remodeled home! All 3 bathrooms have been fully renovated this year! Kitchen remodeled with beautiful cabinets. granite counter tops back splash and appliances just a short 5 years ago! Most of the home was recently painted this year as well! Roof and vinyl siding new about 10 years ago, Pella Windows throughout, Furnace and AC new about 12 years ago and serviced and maintained by this meticulous seller! New Garage door and opener in 2022, Hot Water heater new 3 years ago, New Luxury vinyl plank flooring in bedrooms 2 and 3! Stamped patio was just resealed, driveway just sealed and whole exterior of home power washed! First floor is super versatile with a flex room which is currently being used as an office but could easily be a dining room or formal living room with a gorgeous wood accent wall. Spacious Family room with a fireplace featuring gas logs opens to the dining area and spacious kitchen. Sliding glass door leads to the large stamped patio and fully fenced yard! Finished basement has loads of storage as well as plenty of hang out space and a 4th bedroom! Dramatic two story entry with beautiful oak railings and spindles lead upstairs to the primary and secondary bedrooms and full baths. Close proximity to schools, Route 59, expressways, downtown Plainfield with tons of shops, restaurants and so much more! Welcome Home!
Location
State IL
County Will
Area Plainfield
Rooms
Basement Full
Interior
Interior Features Hardwood Floors, First Floor Laundry, Walk-In Closet(s), Granite Counters
Heating Natural Gas, Forced Air
Cooling Central Air
Fireplaces Number 1
Fireplaces Type Gas Log, Gas Starter
Equipment Humidifier
Fireplace Y
Appliance Range, Microwave, Dishwasher, Refrigerator, Washer, Dryer, Disposal
Laundry Gas Dryer Hookup, In Unit
Exterior
Exterior Feature Stamped Concrete Patio
Parking Features Attached
Garage Spaces 2.0
Community Features Curbs, Sidewalks, Street Lights, Street Paved
Roof Type Asphalt
Building
Sewer Public Sewer
Water Lake Michigan
New Construction false
Schools
Elementary Schools Central Elementary School
Middle Schools Indian Trail Middle School
High Schools Plainfield Central High School
School District 202 , 202, 202
Others
HOA Fee Include None
Ownership Fee Simple
Special Listing Condition None
Read Less
Want to know what your home might be worth? Contact us for a FREE valuation!

Our team is ready to help you sell your home for the highest possible price ASAP

© 2025 Listings courtesy of MRED as distributed by MLS GRID. All Rights Reserved.
Bought with Shawn-Daria Dowd • john greene, Realtor
GET MORE INFORMATION





