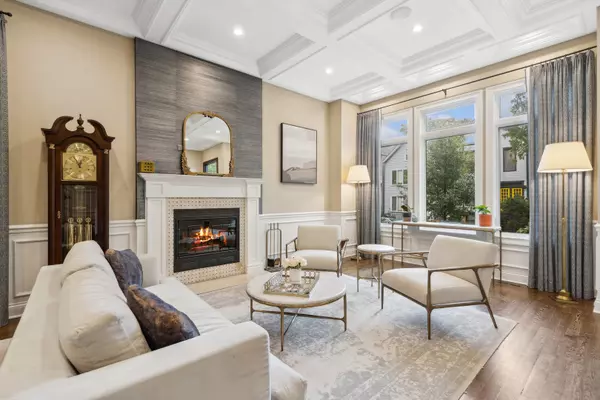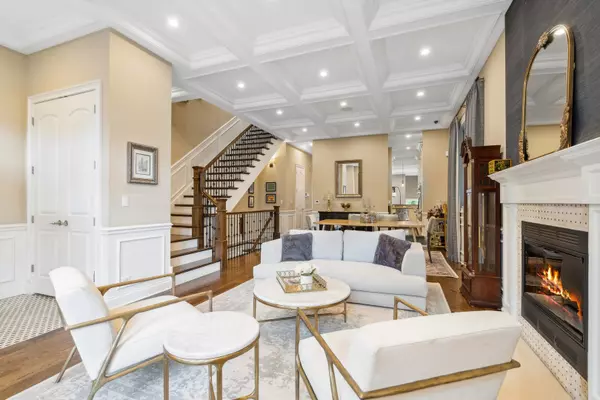$1,700,000
$1,699,500
For more information regarding the value of a property, please contact us for a free consultation.
1312 W BARRY AVE Chicago, IL 60657
5 Beds
3.5 Baths
4,000 SqFt
Key Details
Sold Price $1,700,000
Property Type Single Family Home
Sub Type Detached Single
Listing Status Sold
Purchase Type For Sale
Square Footage 4,000 sqft
Price per Sqft $425
Subdivision Southport Corridor
MLS Listing ID 11907994
Sold Date 12/07/23
Style Traditional
Bedrooms 5
Full Baths 3
Half Baths 1
Year Built 2012
Annual Tax Amount $30,123
Tax Year 2021
Lot Dimensions 25X125
Property Description
BURLEY SCHOOL DISTRICT! WALK TO IT ALL FROM THIS INCREDIBLY UPGRADED/EXTRA-WIDE (NEARLY 20' INTERIOR) 4000+SQFT 5BED+FAMILY RM+REC RM+MUD RM/3.1 BATH LAKEVIEW/SOUTHPORT CORRIDOR HOME ON PREMIER/TREE-LINED STREET WITH SOUGHT-AFTER 3BEDS/2BA & FULL LAUNDRY ROOM W/SINK & STORAGE UP (2ND LAUNDRY CENTER IN LL),ZONED HVAC T/O & RADIANT HEATED FLOORS IN LL;CONTEMPORARY OPEN FLOOR PLAN INCL EAT-IN/PROF GRADE VIKING CHEF'S ISLAND KITCHEN W/INTEGRATED MIELE COFFEE MAKER,DINING BANQUETTE & TONS OF COUNTER/STORAGE SPACE (INCLUDING BUTLER'S & WALK-IN PANTRIES) THAT OPENS TO A LARGE FAMILY ROOM W/FIREPLACE, MUD ROOM & NEW PROFESSIONALLY DESIGNED BLUESTONE PATIO,OUTDOOR FIREPLACE & INCREDIBLE ROOF DECK W/IRRIGATED PLANTERS & RETRACTABLE PERGOLA ABOVE THE 2-CAR GARAGE FOR SEAMLESS INDOOR/OUTDOOR LIVING/ENTERTAINING! FORMAL ENTRY FOYER OPENS TO LIVING ROOM W/FIREPLACE & SEPARATE BUT OPEN DINING ROOM;LOWER LEVEL INCLUDES A MASSIVE REC ROOM W/WET BAR,GREAT GUEST SUITE & 5TH BEDROOM PRESENTLY USED AS AN IN-HOME GYM;SPA-CALIBER BATHS T/O INCLUDING PRIMARY SUITE WITH ENORMOUS PROF ORGANIZED WALK-IN CLOSETS,OVERSIZED 2-PERSON STEAM/SPRAY SHOWER,RADIANT HEATED FLOORS & SEPARATE AIR/JET TUB;AMAZING STORAGE T/O INCL WALK-IN CLOSETS IN EVERY BEDROOM & MULTIPLE PROFESSIONALLY LANDSCAPED OUTDOOR SPACES!
Location
State IL
County Cook
Area Chi - Lake View
Rooms
Basement Full, English
Interior
Interior Features Bar-Wet, Hardwood Floors, Heated Floors, Second Floor Laundry, Built-in Features, Walk-In Closet(s), Coffered Ceiling(s), Open Floorplan, Drapes/Blinds, Pantry
Heating Natural Gas, Forced Air, Radiant, Sep Heating Systems - 2+, Indv Controls, Zoned
Cooling Central Air, Zoned
Fireplaces Number 2
Fireplaces Type Wood Burning, Gas Starter
Equipment Humidifier, TV-Cable, Security System, Ceiling Fan(s), Sump Pump, Sprinkler-Lawn, Security Cameras, Water Heater-Gas
Fireplace Y
Appliance Double Oven, Range, Microwave, Dishwasher, High End Refrigerator, Bar Fridge, Washer, Dryer, Disposal, Stainless Steel Appliance(s), Wine Refrigerator, Cooktop, Range Hood, Gas Cooktop, Gas Oven, Range Hood
Laundry Gas Dryer Hookup, In Unit, Common Area, Laundry Closet, Multiple Locations, Sink
Exterior
Exterior Feature Balcony, Deck, Patio, Roof Deck, Storms/Screens
Parking Features Detached
Garage Spaces 2.0
Community Features Park, Tennis Court(s), Curbs, Sidewalks, Street Lights, Street Paved
Roof Type Asphalt
Building
Lot Description Fenced Yard, Landscaped, Mature Trees, Outdoor Lighting, Sidewalks, Streetlights, Wood Fence
Sewer Public Sewer
Water Lake Michigan
New Construction false
Schools
Elementary Schools Burley Elementary School
Middle Schools Burley Elementary School
High Schools Lake View High School
School District 299 , 299, 299
Others
HOA Fee Include None
Ownership Fee Simple
Special Listing Condition List Broker Must Accompany
Read Less
Want to know what your home might be worth? Contact us for a FREE valuation!

Our team is ready to help you sell your home for the highest possible price ASAP

© 2024 Listings courtesy of MRED as distributed by MLS GRID. All Rights Reserved.
Bought with Sarah England-Ortega • Baird & Warner

GET MORE INFORMATION





