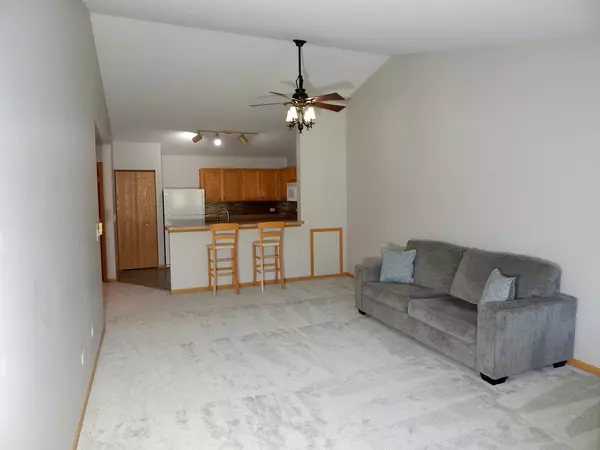$161,900
$164,900
1.8%For more information regarding the value of a property, please contact us for a free consultation.
2429 Silverstone DR #2429 Carpentersville, IL 60110
1 Bed
1 Bath
883 SqFt
Key Details
Sold Price $161,900
Property Type Condo
Sub Type Condo
Listing Status Sold
Purchase Type For Sale
Square Footage 883 sqft
Price per Sqft $183
Subdivision Silverstone Lake
MLS Listing ID 11929830
Sold Date 12/01/23
Bedrooms 1
Full Baths 1
HOA Fees $123/mo
Rental Info Yes
Year Built 2005
Annual Tax Amount $2,817
Tax Year 2022
Lot Dimensions COMMON
Property Description
WOW FACTOR! SMART AND APPEALING is this updated AWESOME OPEN CONCEPT FLOOR PLAN 883 square feet Easton Model with COVERED FRONT PORCH! Don't miss renovated RARELY AVAILABLE PRIVATE ENTRANCE CONDO featuring NEW GRAY CARPET (October 2023), freshly painted on-trend gray walls (2021), plentiful BIG BRIGHT WINDOWS, and SPACIOUS CATHEDRAL CEILINGS. Enjoy second-floor ranch style living (no neighbors above) in this ideally located condo in best location of Silverstone Lake. NEARBY ASSIGNED NUMBERED PARKING SPACE for your convenience. GREAT FAMILY ROOM with volume ceilings and adjoining TABLE DINING AREA with CEILING FAN/light. ROOMY KITCHEN with plenty of cabinets, extensive countertop space, modern tile flooring, and stylish backsplash has HANDY STOOL HEIGHT BREAKFAST BAR COUNTER, all included matched white appliances - new refrigerator (2022), newer stove/oven (2021), microwave, and dishwasher; plus desired PANTRY CLOSET. LARGE PRIMARY BEDROOM with adjacent FULL BATHROOM, volume VAULTED CEILING, and BIG WALK-IN CLOSET with wire hanging shelving for all of your clothes. Full bathroom has BEAUTIFUL UPDATED WALK-IN SHOWER (2021) with modern glass shower doors (most units have builder's grade small tub/shower) and new toilet (2023). Divided glass window door for access to COZY COVERED BALCONY which is a GREAT PLACE TO RELAX AND UNWIND while enjoying the great view overlooking the BEAUTIFULLY LANDSCAPED HILLSIDE. Handy storage closet accessible from the balcony for your extra belongings. In-unit LAUNDRY CLOSET with included FULL-SIZE WASHER and DRYER. Updated Amana PTAC units (A/C and Heating equipment in 2021 and 2020) and replacement water heater (2017). FANTASTIC NEIGHBORHOOD features STOCKED FISHING LAKE with PIERS/GAZEBO, walking/biking paths, PLAYGROUND, and two (2) baseball fields. SILVERSTONE LAKE is immediately north of the newly opened Longmeadow Parkway in north Carpentersville and is located near stores and great restaurants and just west of Route 25 and south of Route 62 (Algonquin Rd). PET FRIENDLY and INVESTOR RENTALS ALLOWED with no rental cap. Quick close available since condo is vacant means you're in before the holidays. SO MUCH TO OFFER so DON'T MISS this GREAT CONDO! Looking for UPDATED FULLY MOVE-IN READY with ALL APPLIANCES and WINDOW TREATMENTS staying - MAKE THIS BEAUTY YOUR PERFECT NEW HOME NOW!!!
Location
State IL
County Kane
Area Carpentersville
Rooms
Basement None
Interior
Interior Features Vaulted/Cathedral Ceilings, First Floor Laundry, First Floor Full Bath, Laundry Hook-Up in Unit, Storage, Walk-In Closet(s), Open Floorplan, Some Carpeting, Some Window Treatmnt, Dining Combo, Drapes/Blinds, Some Wall-To-Wall Cp, Pantry
Heating Electric
Cooling Window/Wall Units - 2
Equipment TV-Cable, Ceiling Fan(s), Water Heater-Electric
Fireplace N
Appliance Range, Microwave, Dishwasher, Refrigerator, Washer, Dryer
Laundry Electric Dryer Hookup, In Unit, Laundry Closet
Exterior
Exterior Feature Balcony, Patio, Cable Access
Amenities Available Park, Ceiling Fan, Covered Porch, Private Laundry Hkup, School Bus
Roof Type Asphalt
Building
Lot Description Common Grounds, Landscaped, Pond(s), Mature Trees, Outdoor Lighting, Views, Sidewalks, Streetlights
Story 2
Sewer Public Sewer
Water Public
New Construction false
Schools
Elementary Schools Algonquin Lake Elementary School
Middle Schools Algonquin Middle School
High Schools Dundee-Crown High School
School District 300 , 300, 300
Others
HOA Fee Include Parking,Insurance,Exterior Maintenance,Lawn Care,Scavenger,Snow Removal
Ownership Condo
Special Listing Condition None
Pets Description Cats OK, Dogs OK
Read Less
Want to know what your home might be worth? Contact us for a FREE valuation!

Our team is ready to help you sell your home for the highest possible price ASAP

© 2024 Listings courtesy of MRED as distributed by MLS GRID. All Rights Reserved.
Bought with Angela Bjork • Baird & Warner

GET MORE INFORMATION





