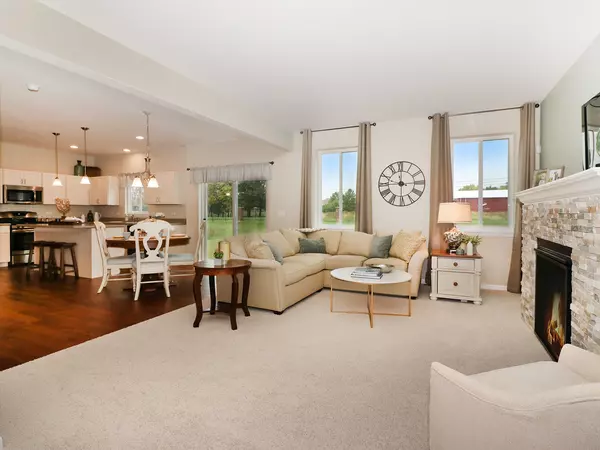$430,000
$455,900
5.7%For more information regarding the value of a property, please contact us for a free consultation.
13503 S Carmel BLVD Plainfield, IL 60544
4 Beds
2.5 Baths
2,800 SqFt
Key Details
Sold Price $430,000
Property Type Single Family Home
Sub Type Detached Single
Listing Status Sold
Purchase Type For Sale
Square Footage 2,800 sqft
Price per Sqft $153
Subdivision Playa Vista
MLS Listing ID 11841765
Sold Date 11/30/23
Style Traditional
Bedrooms 4
Full Baths 2
Half Baths 1
HOA Fees $90/mo
Year Built 2019
Tax Year 2022
Lot Size 0.360 Acres
Lot Dimensions 76 X 206
Property Description
Builders model for sale! Stunning two-story Elizabeth model! This home features four bedrooms, 2 1/2 baths, den, living room, dining room, eat in kitchen, mud room, family room, full basement and a three-car garage! Loaded with options, 2,800 Square Feet. Upgraded Front Elevation, Engineered Floor in Kitchen, Breakfast Area & Foyer, Upgraded Cabinets in Kitchen & Baths, Upgraded Stainless Steel Appliances, walk-in pantry Recessed Lights in Kitchen & Master Bedroom, Mudroom & Flex Room, Upgraded Luxury Vinyl Wood Floor in Master & Hall Bath, Upgraded Carpet & Padding, Gas Direct Vent Fireplace with Stacked, Stone Surround & Wood Mantle, Second Floor Laundry, Deluxe Master Bath with Shower & Soaker Tub, Full Basement, Lawn, Landscaping & Irrigation System. North Plainfield location, Oswego School Dist. 308.
Location
State IL
County Kendall
Area Plainfield
Rooms
Basement Full
Interior
Interior Features Hardwood Floors, Second Floor Laundry, Walk-In Closet(s)
Heating Natural Gas, Forced Air
Cooling Central Air
Fireplaces Number 1
Equipment Sump Pump
Fireplace Y
Appliance Range, Dishwasher
Exterior
Exterior Feature Porch
Parking Features Attached
Garage Spaces 3.0
Community Features Park, Lake, Sidewalks, Street Lights, Street Paved
Building
Sewer Public Sewer, Sewer-Storm
Water Public
New Construction false
Schools
Elementary Schools Grande Park Elementary School
Middle Schools Murphy Junior High School
High Schools Oswego East High School
School District 308 , 308, 308
Others
HOA Fee Include Other
Ownership Fee Simple w/ HO Assn.
Special Listing Condition None
Read Less
Want to know what your home might be worth? Contact us for a FREE valuation!

Our team is ready to help you sell your home for the highest possible price ASAP

© 2025 Listings courtesy of MRED as distributed by MLS GRID. All Rights Reserved.
Bought with Alina Pop • American International Realty
GET MORE INFORMATION





