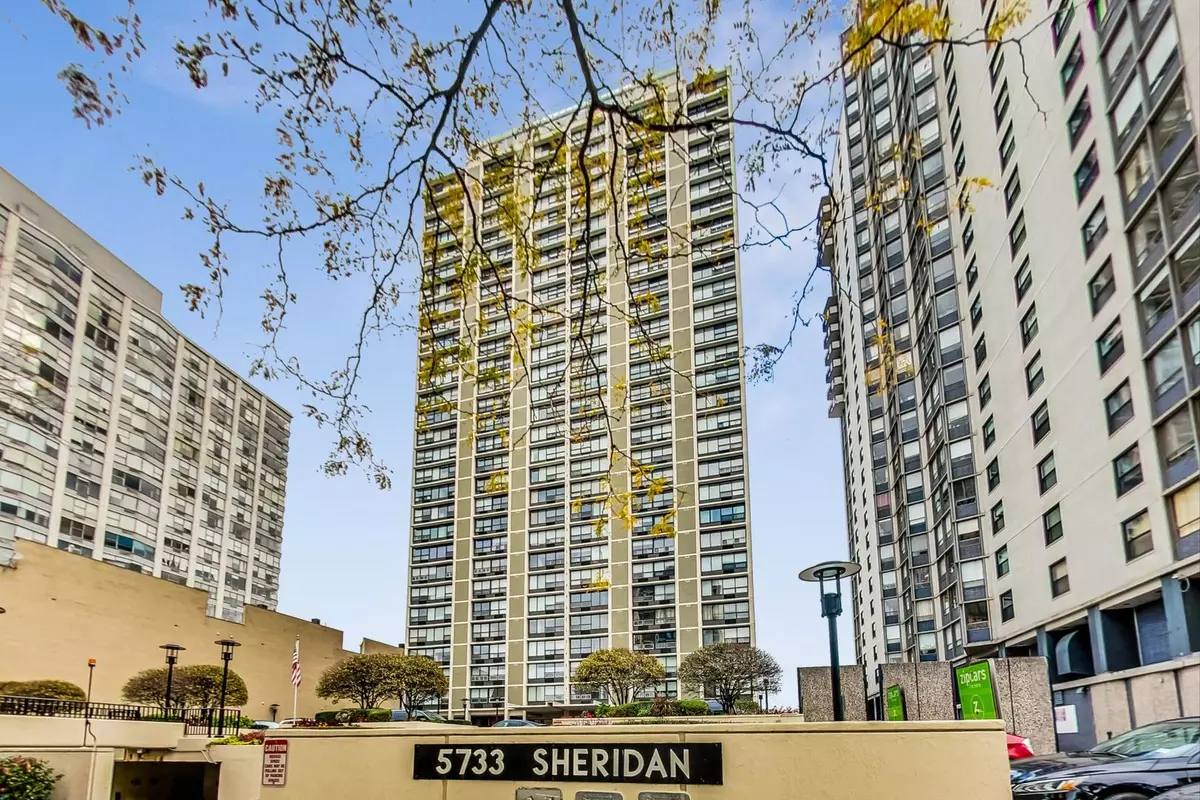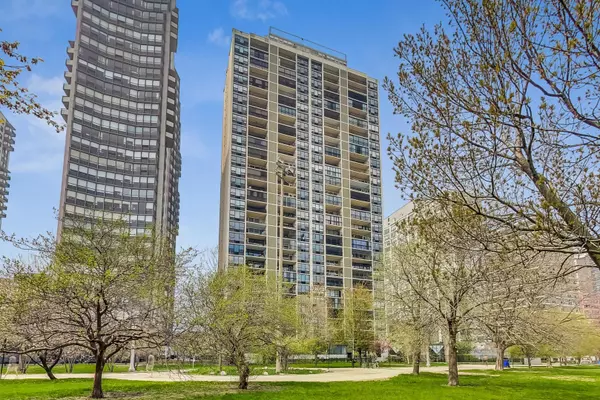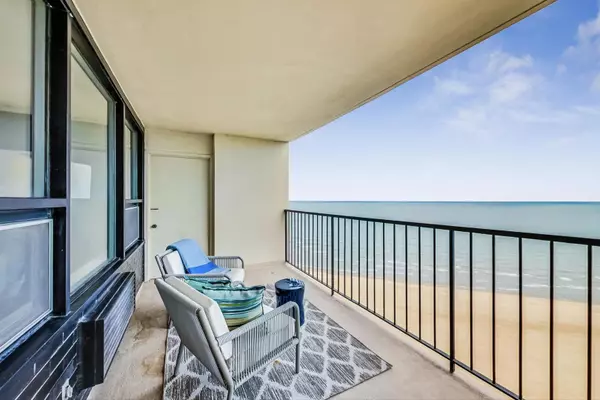$331,500
$335,000
1.0%For more information regarding the value of a property, please contact us for a free consultation.
5733 N SHERIDAN RD #20C Chicago, IL 60660
2 Beds
2 Baths
1,765 SqFt
Key Details
Sold Price $331,500
Property Type Condo
Sub Type Condo,High Rise (7+ Stories)
Listing Status Sold
Purchase Type For Sale
Square Footage 1,765 sqft
Price per Sqft $187
Subdivision Edgewater Beach
MLS Listing ID 11894467
Sold Date 11/27/23
Bedrooms 2
Full Baths 2
HOA Fees $1,033/mo
Rental Info No
Year Built 1967
Annual Tax Amount $6,525
Tax Year 2022
Lot Dimensions COMMON
Property Description
Seize this rare opportunity to create the urban home of your dreams and live on the beach!! Magnificent, unobstructed, panoramic views to the east and west, showcasing Lincoln Park, Lake Michigan, Hollywood Beach, the City skyline and the sunrise & sunset. This intimate community is 100% owner occupied. Only two units per floor. Preserve the mid-century details or reinvent to your taste. Gracious entry foyer features chair rail molding. Large, eat-in kitchen. Separate dining room. Large, sunken living room features an electric fireplace and custom built-ins. Unusually spacious bedrooms feature large, walk-in closets. Baths (en suite in the primary bedroom) retain most of their original, mid-century style including vintage tile. Plenty of space to create an in-home office area. Abundant in-unit storage plus additional full-height storage locker. Large, recessed 16' x 8' private balcony overlooking the park, Lake and beach. Common roof top pool and sun deck. Two on-site workout facilities. Common laundry room. Washer & dryer may be installed in-unit, and the large pantry makes a fantastic laundry room. On-site building engineer & property manager. Organized, secured bike storage $75 per bike per year. Divvy bikes and Zip Cars nearby. Secure access to the park, beach, Lake and bike/running/walking path directly from the building. Quick and easy access to Lake Shore Drive, CTA Red Line trains (Bryn Mawr station) and express buses to downtown & Michigan Avenue, Whole Foods, Mariano's, Jewel, Starbucks and the many restaurants, boutiques & entertainment venues of Andersonville, the Bryn Mawr Historic District and burgeoning Broadway! On-site rental parking for one car available immediately (heated garage valet parking is $240/month, which includes three car washes per month; outdoor self-park is $125/month; availability varies, but at least one of the two parking arrangements will be available upon closing). On-site guest parking. Reserves approximately $1,069,565 as of 28SEPTEMBER2023. No special assessments ongoing or planned. Building improvements include expansion joint replacement, elevator replacement, facade & balcony restoration, pool deck restoration, roof work, garage & parking deck restoration, updated exercise & laundry rooms and secure building access system installation. Pets welcome with some restrictions. Monthly reserve fund contribution of $281.45/month is in addition to regular monthly assessment. This home is being sold "AS IS".
Location
State IL
County Cook
Area Chi - Edgewater
Rooms
Basement None
Interior
Interior Features Storage, Walk-In Closet(s), Bookcases, Special Millwork, Drapes/Blinds, Separate Dining Room, Pantry
Heating Electric, Radiant, Sep Heating Systems - 2+, Indv Controls, Zoned
Cooling Window/Wall Units - 3+, Zoned, Electric
Fireplaces Number 1
Equipment TV-Cable
Fireplace Y
Appliance Range, Dishwasher, Refrigerator, Disposal, Electric Cooktop, Electric Oven
Laundry Common Area
Exterior
Exterior Feature Balcony, Storms/Screens, Door Monitored By TV, Cable Access
Parking Features Attached
Garage Spaces 1.0
Amenities Available Bike Room/Bike Trails, Door Person, Coin Laundry, Elevator(s), Exercise Room, Storage, On Site Manager/Engineer, Park, Party Room, Sundeck, Pool, Receiving Room, Sauna, Security Door Lock(s), Service Elevator(s), Trail(s), Water View
Roof Type Rubber
Building
Lot Description Beach, Common Grounds, Fenced Yard, Lake Front, Landscaped, Park Adjacent, Water View, Mature Trees, Garden, Lake Access, Outdoor Lighting, Views, Sidewalks
Story 30
Sewer Public Sewer
Water Lake Michigan, Public
New Construction false
Schools
Elementary Schools Swift Elementary School Specialt
High Schools Senn High School
School District 299 , 299, 299
Others
HOA Fee Include Water,Insurance,Doorman,TV/Cable,Exercise Facilities,Pool,Exterior Maintenance,Lawn Care,Scavenger,Snow Removal,Internet
Ownership Condo
Special Listing Condition None
Pets Description Cats OK, Dogs OK, Number Limit, Size Limit
Read Less
Want to know what your home might be worth? Contact us for a FREE valuation!

Our team is ready to help you sell your home for the highest possible price ASAP

© 2024 Listings courtesy of MRED as distributed by MLS GRID. All Rights Reserved.
Bought with Peter Constance • @properties Christie's International Real Estate

GET MORE INFORMATION





