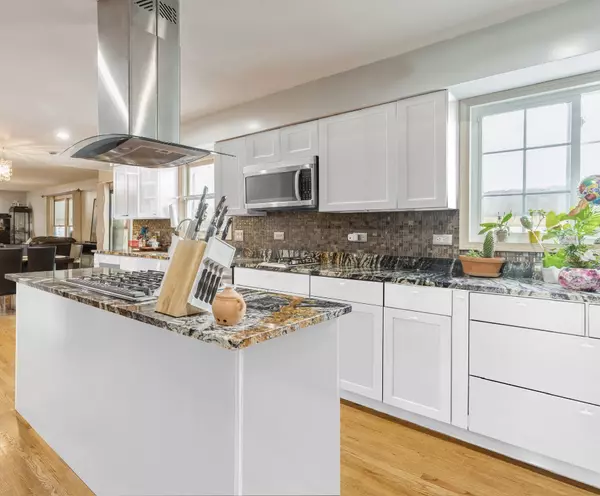$439,000
$439,000
For more information regarding the value of a property, please contact us for a free consultation.
521 Springwood LN Bolingbrook, IL 60440
4 Beds
3.5 Baths
2,160 SqFt
Key Details
Sold Price $439,000
Property Type Single Family Home
Sub Type Detached Single
Listing Status Sold
Purchase Type For Sale
Square Footage 2,160 sqft
Price per Sqft $203
MLS Listing ID 11910565
Sold Date 11/15/23
Bedrooms 4
Full Baths 3
Half Baths 1
Year Built 1996
Annual Tax Amount $9,015
Tax Year 2021
Lot Dimensions 10680
Property Description
Beauty, tranquility, and entertainment this home embodies it all. Nestled just off the DuPage River this 4 bedroom 3 1/2 bath home will be your oasis any day of the week. Enjoy the beautiful views of deer, cranes and eagles from your backyard year-round in the enclosed porch and in the summer months go out and grill on your brick paver patio. The kitchen is a chef's dream with custom cabinetry, 90 square feet of granite, island stove with overhead hood vent, second cooking area with two burners, and two sinks. This home offers not one but two primary bedrooms, the first with a custom opening skylight with retractable blinds. The second primary bedroom has views of the DuPage river from every window and shared bathroom access. Two more bedrooms, one with a custom sliding door and the laundry room complete the top floor. Below you will be able to enjoy a workout in your exercise room or entertain in the recreational room with a bar with granite countertops and embedded wall tv. All of this with a three car garage equipped with two heaters and air conditioning, utility sink and custom storage closets. This home has been meticulously maintained and upgraded with quality materials by the original owners. The sellers are motivated. The home is eligible for $10,000 in down payment assistance and buyers may qualify for the Rate Refresh Program, allowing refinance in the future with no lender fees. Some pictures have been virtually staged.
Location
State IL
County Will
Area Bolingbrook
Rooms
Basement Full
Interior
Interior Features Skylight(s), Hardwood Floors, Wood Laminate Floors, Second Floor Laundry, Walk-In Closet(s), Granite Counters
Heating Natural Gas
Cooling Central Air
Fireplaces Number 1
Fireplaces Type Gas Log
Equipment Humidifier, Security System, CO Detectors, Ceiling Fan(s), Sump Pump
Fireplace Y
Appliance Range, Microwave, Dishwasher, High End Refrigerator, Disposal, Wine Refrigerator, Cooktop, Range Hood, Gas Cooktop, Range Hood
Exterior
Garage Attached
Garage Spaces 3.0
Community Features Park, Lake
Waterfront true
Building
Sewer Public Sewer
Water Lake Michigan
New Construction false
Schools
School District 365U , 365U, 365U
Others
HOA Fee Include None
Ownership Fee Simple
Special Listing Condition None
Read Less
Want to know what your home might be worth? Contact us for a FREE valuation!

Our team is ready to help you sell your home for the highest possible price ASAP

© 2024 Listings courtesy of MRED as distributed by MLS GRID. All Rights Reserved.
Bought with Wendy Pusczan • Keller Williams Infinity

GET MORE INFORMATION





