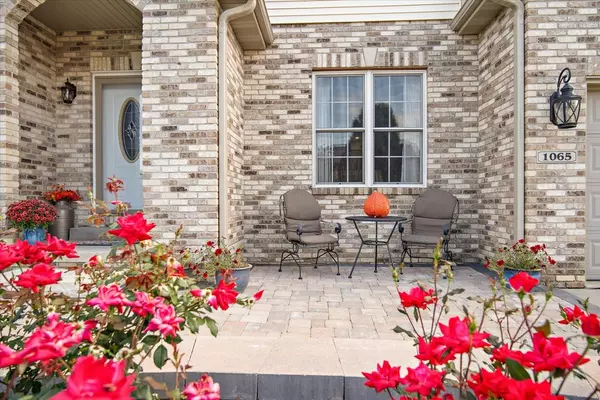$430,000
$434,900
1.1%For more information regarding the value of a property, please contact us for a free consultation.
1065 Balsam RD Normal, IL 61761
5 Beds
3.5 Baths
3,866 SqFt
Key Details
Sold Price $430,000
Property Type Single Family Home
Sub Type Detached Single
Listing Status Sold
Purchase Type For Sale
Square Footage 3,866 sqft
Price per Sqft $111
Subdivision Wintergreen
MLS Listing ID 11897029
Sold Date 11/15/23
Style Traditional
Bedrooms 5
Full Baths 3
Half Baths 1
Year Built 2006
Annual Tax Amount $8,929
Tax Year 2022
Lot Dimensions 76X120
Property Description
Welcome to your dream home! This stunning 2-story residence boasts 5 spacious bedrooms and 3.5 beautifully designed bathrooms. As you approach the property, you'll be captivated by the impeccable landscaping in both the front and back yards, creating a picturesque setting. The backyard is a true oasis, featuring a stone patio complete with a built-in grill, wood-burning firepit, and a luxurious hot tub, perfect for entertaining or relaxing with family and friends. Recent upgrades include a brand-new fence in 2023, ensuring privacy and security, as well as a new roof and gutters also installed in 2023, providing peace of mind and protection for years to come. Inside, you'll find a range of modern amenities and thoughtful additions. A whole house fan was installed in 2019, promoting energy efficiency and cool ventilation throughout the home. A sprinkler system, added in 2018, ensures lush and vibrant landscaping year-round. The front stone patio, added in 2022, enhances the curb appeal and provides a charming space to enjoy your morning coffee or welcome guests. The main bathroom is equipped with smart-tech mirrors, offering convenience and style, while the two walk-in closets feature closet organizers and a slat wall, providing ample storage space and organization options. The dining room and living room showcase elegant accent lighting in the tray ceiling, creating a sophisticated ambiance for gatherings and special occasions. Engineered hardwood flooring graces the dining room and upstairs, adding a touch of warmth and durability. One of the most appealing aspects of this home is its proximity to highly regarded Unit 5 schools, including the close distance to Prairieland Elementary School. Don't miss out on the opportunity to own this one owner, exceptionally maintained property, where comfort, style, and functionality come together to create the perfect place to call home.
Location
State IL
County Mc Lean
Area Normal
Rooms
Basement Full
Interior
Interior Features Vaulted/Cathedral Ceilings, Built-in Features, Walk-In Closet(s)
Heating Forced Air, Natural Gas
Cooling Central Air
Fireplaces Number 1
Fireplaces Type Gas Log, Attached Fireplace Doors/Screen
Equipment Ceiling Fan(s)
Fireplace Y
Appliance Range, Microwave, Dishwasher
Laundry Gas Dryer Hookup, Electric Dryer Hookup
Exterior
Exterior Feature Patio
Garage Attached
Garage Spaces 3.0
Waterfront false
Building
Lot Description Landscaped
Sewer Public Sewer
Water Public
New Construction false
Schools
Elementary Schools Prairieland Elementary
Middle Schools Parkside Jr High
High Schools Normal Community West High Schoo
School District 5 , 5, 5
Others
HOA Fee Include None
Ownership Fee Simple
Special Listing Condition None
Read Less
Want to know what your home might be worth? Contact us for a FREE valuation!

Our team is ready to help you sell your home for the highest possible price ASAP

© 2024 Listings courtesy of MRED as distributed by MLS GRID. All Rights Reserved.
Bought with Belinda Brock • RE/MAX Choice

GET MORE INFORMATION





