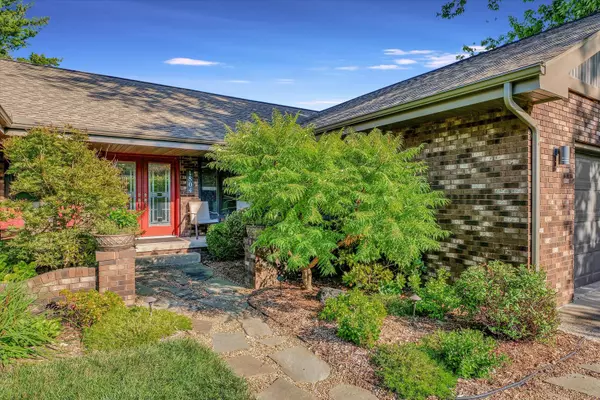$337,000
$339,000
0.6%For more information regarding the value of a property, please contact us for a free consultation.
1804 Floral Park DR Savoy, IL 61874
3 Beds
2.5 Baths
2,320 SqFt
Key Details
Sold Price $337,000
Property Type Single Family Home
Sub Type Detached Single
Listing Status Sold
Purchase Type For Sale
Square Footage 2,320 sqft
Price per Sqft $145
Subdivision Arbours
MLS Listing ID 11876218
Sold Date 11/13/23
Style Ranch
Bedrooms 3
Full Baths 2
Half Baths 1
HOA Fees $24/ann
Year Built 1977
Annual Tax Amount $5,463
Tax Year 2022
Lot Dimensions 81.91 X 100
Property Description
Nestled within the highly coveted enclave of "The Arbours in Savoy," we proudly present this exquisite 3-bedroom, 2.5-bathroom home, graced by a stately all-brick facade and an attached 2-car garage. Exuding timeless charm and nestled in a serene neighborhood, this property seamlessly marries comfort, convenience, and contemporary luxury. Approaching the residence, one cannot help but admire the meticulously maintained exterior. A picturesque stone walkway guides you to the inviting covered porch, while soft, in-ground accent lighting gracefully illuminates the expertly manicured landscaping. Beyond the cathedral glass French doors lies a spacious curated interior with ample storage solutions. The living room provides an abundance of natural light and serves as the heart of the home, featuring a captivating brick fireplace as its centerpiece. The kitchen boasts a delightful eat-in area and a convenient walk-in pantry. The home comes with a quality refrigerator along with a dishwasher, range, and microwave which were updated in 2019. Adjacent to the kitchen, an elegant formal dining area with oversized windows overlooking the backyard. The family room, an inviting retreat, offers a second living space and direct access to the attached garage. This home bestows three generously proportioned bedrooms, each adorned with walk-in closets that provide versatile storage options. The primary bedroom offers a sanctuary of comfort, with ample space for a seating area, a walk-in closet adorned with custom shelving, and a fully remodeled bathroom boasting granite vanity tops with soft close drawers, a tastefully tiled shower, and exquisite lighting features. Two additional bedrooms, equally spacious, share a tastefully appointed full hall bathroom. A recently updated half bath is easily accessible from the backyard haven. The exterior highlight of this home is its backyard sanctuary-a composite deck, an enchanting gazebo offering privacy and shelter, a stamped patio with a firepit and bench seating along with a soothing hot tub to combine to create an inviting outdoor oasis, perfect for both relaxation and elegant entertaining. Noteworthy attributes of this residence include an updated 200-amp electrical panel, a 2-car garage equipped with an overhead opener and a convenient exterior door granting access to the side and back yard. The roof and siding were replaced in 2020, ensuring peace of mind for years to come. Gutter screens have been thoughtfully installed to minimize maintenance efforts. The furnace and water heater, both replaced in 2020, guarantee efficient heating and a reliable hot water supply. The air conditioning unit, installed in 2017, further enhances the home's year-round comfort. Situated in a truly exceptional location, the walking path behind the home provides easy access to a shared green space for larger outdoor gatherings. Whether you seek a leisurely stroll or a tranquil picnic, this feature elevates the overall allure of the property. With its recent updates, capacious interior, and enchanting outdoor retreat, this residence stands ready to embrace its next fortunate homeowners. Seize the opportunity to transform this house into your new home, and experience the epitome of elegant living in "The Arbours in Savoy."
Location
State IL
County Champaign
Area Champaign, Savoy
Rooms
Basement None
Interior
Interior Features Hardwood Floors, First Floor Bedroom, First Floor Laundry, First Floor Full Bath
Heating Natural Gas, Forced Air
Cooling Central Air
Fireplaces Number 1
Fireplaces Type Wood Burning, Gas Log
Equipment TV-Cable, CO Detectors, Ceiling Fan(s)
Fireplace Y
Appliance Range, Microwave, Dishwasher, Refrigerator, Disposal
Laundry In Unit
Exterior
Exterior Feature Deck, Patio, Hot Tub, Stamped Concrete Patio
Parking Features Attached
Garage Spaces 2.0
Community Features Park, Curbs, Sidewalks, Street Paved
Roof Type Asphalt
Building
Lot Description Landscaped
Sewer Public Sewer
Water Public
New Construction false
Schools
Elementary Schools Unit 4 Of Choice
Middle Schools Champaign/Middle Call Unit 4 351
High Schools Central High School
School District 4 , 4, 4
Others
HOA Fee Include Insurance
Ownership Fee Simple
Special Listing Condition None
Read Less
Want to know what your home might be worth? Contact us for a FREE valuation!

Our team is ready to help you sell your home for the highest possible price ASAP

© 2024 Listings courtesy of MRED as distributed by MLS GRID. All Rights Reserved.
Bought with Dawn Coyne • KELLER WILLIAMS-TREC
GET MORE INFORMATION




