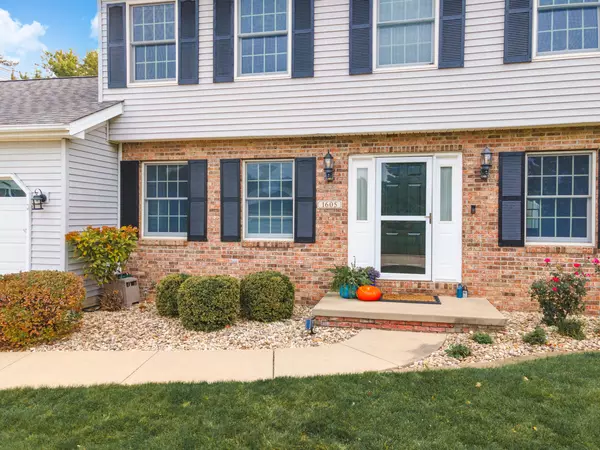$315,000
$300,000
5.0%For more information regarding the value of a property, please contact us for a free consultation.
1605 Espey DR Bloomington, IL 61704
4 Beds
3 Baths
3,171 SqFt
Key Details
Sold Price $315,000
Property Type Single Family Home
Sub Type Detached Single
Listing Status Sold
Purchase Type For Sale
Square Footage 3,171 sqft
Price per Sqft $99
Subdivision Midlands
MLS Listing ID 11892198
Sold Date 11/13/23
Style Traditional
Bedrooms 4
Full Baths 2
Half Baths 2
Year Built 1994
Annual Tax Amount $5,359
Tax Year 2022
Lot Dimensions 68X125
Property Sub-Type Detached Single
Property Description
Do not miss this one owner home that has been so loved and well maintained over the years. The main level has a dedicated living room, formal dining room, and family room which opens to the eat-in kitchen. Main floor laundry and 1/2 bath. Also on the main level is a sun room with vaulted ceiling and french doors overlooking the fenced backyard. The upstairs primary with ensuite has a 6x9 walk in closet, plus 3 nice sized bedrooms and a hall bath. Large stamped concrete patio (17x26) in back with large trees for added privacy. Home has irrigation system and a NICE shed (8x10) for extra storage. Basement with family room and large built in wet bar with seating for 6. There is also a storage room in the basement, with built in shelving, which includes a workbench. Just behind the 1/2 bath in the basement is a 7x5 safe room. This space could also be used to put in a shower making the bathroom a full bath. Roof 2009, Hot water heater 2011, HVAC 2014. Heated garage with a bump out at the back (5x8) for extra storage space. Insulated garage door with daylight windows creates extra light in the garage. All appliances remain including washer and dryer. Oven/cooktop new in 2023. Brand new carpet upstairs and main family room, some new lights and paint throughout. This one owner home has so much to offer!
Location
State IL
County Mc Lean
Area Bloomington
Rooms
Basement Full
Interior
Interior Features Vaulted/Cathedral Ceilings, Bar-Wet, Hardwood Floors, First Floor Laundry, Built-in Features, Walk-In Closet(s), Bookcases, Open Floorplan, Some Carpeting, Drapes/Blinds, Some Storm Doors, Some Wall-To-Wall Cp
Heating Natural Gas
Cooling Central Air
Fireplaces Number 1
Equipment Humidifier, Ceiling Fan(s), Sump Pump, Sprinkler-Lawn
Fireplace Y
Appliance Range, Dishwasher, Refrigerator, Washer, Dryer
Exterior
Exterior Feature Patio, Stamped Concrete Patio
Parking Features Attached
Garage Spaces 2.0
Community Features Sidewalks, Street Lights, Street Paved
Roof Type Asphalt
Building
Lot Description Fenced Yard, Landscaped, Chain Link Fence
Sewer Public Sewer
Water Public
New Construction false
Schools
Elementary Schools Colene Hoose Elementary
Middle Schools Chiddix Jr High
High Schools Normal Community High School
School District 5 , 5, 5
Others
HOA Fee Include None
Ownership Fee Simple
Special Listing Condition None
Read Less
Want to know what your home might be worth? Contact us for a FREE valuation!

Our team is ready to help you sell your home for the highest possible price ASAP

© 2025 Listings courtesy of MRED as distributed by MLS GRID. All Rights Reserved.
Bought with Amanda Wycoff • BHHS Central Illinois, REALTORS
GET MORE INFORMATION





