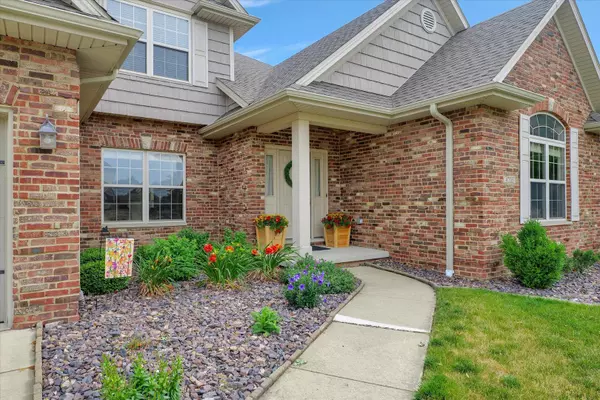$530,000
$544,900
2.7%For more information regarding the value of a property, please contact us for a free consultation.
4705 Sandcherry DR Champaign, IL 61822
5 Beds
3.5 Baths
2,975 SqFt
Key Details
Sold Price $530,000
Property Type Single Family Home
Sub Type Detached Single
Listing Status Sold
Purchase Type For Sale
Square Footage 2,975 sqft
Price per Sqft $178
Subdivision Trails At Chestnut Grove
MLS Listing ID 11822405
Sold Date 11/10/23
Style Traditional
Bedrooms 5
Full Baths 3
Half Baths 1
HOA Fees $33/ann
Year Built 2006
Annual Tax Amount $11,123
Tax Year 2022
Lot Size 10,890 Sqft
Lot Dimensions 92X121X93X116
Property Description
This spacious and flexible 1.5-story plan offering over 3800 sqft of living space is designed to fit all of your needs. Featuring five bedrooms, three and a half baths, this impressive home greets you with a vaulted foyer and hardwood flooring. The main level provides many amenities; a formal dining room, a secluded office, and a charming living room with an abundance of natural light & is complete with a gas log fireplace and built-in surround sound that is also in the kitchen, the primary suite, and patio. The well-appointed eat-in kitchen offers a built-in desk, cherry cabinetry, granite countertops, a large center island, and stainless-steel appliances. The first-floor primary suite is a must-see and offers a spa-like full ensuite bath with a whirlpool tub, walk-in shower, dual sinks, and a walk-in closet. Upstairs, three additional spacious bedrooms beckon you in. Take advantage of the additional living space in the basement featuring a large family/rec room with a wet bar, full bath, and the 5th bedroom plus tons of storage space. The back patio is perfect for relaxing or entertaining. With its prime location, comfortable living spaces, and thoughtful amenities, this home is a must-see for anyone looking for their next dream home
Location
State IL
County Champaign
Area Champaign, Savoy
Rooms
Basement Partial
Interior
Interior Features Vaulted/Cathedral Ceilings, Hardwood Floors, First Floor Bedroom, First Floor Laundry
Heating Natural Gas, Forced Air
Cooling Central Air
Fireplaces Number 1
Fireplaces Type Gas Log
Equipment Central Vacuum, Sump Pump
Fireplace Y
Appliance Microwave, Dishwasher, Refrigerator, Disposal, Stainless Steel Appliance(s), Cooktop, Built-In Oven
Exterior
Exterior Feature Patio
Parking Features Attached
Garage Spaces 3.0
Community Features Sidewalks, Street Paved
Building
Lot Description Landscaped
Sewer Public Sewer
Water Public
New Construction false
Schools
Elementary Schools Unit 4 Of Choice
Middle Schools Champaign/Middle Call Unit 4 351
High Schools Centennial High School
School District 4 , 4, 4
Others
HOA Fee Include Insurance,Other
Ownership Fee Simple
Special Listing Condition None
Read Less
Want to know what your home might be worth? Contact us for a FREE valuation!

Our team is ready to help you sell your home for the highest possible price ASAP

© 2025 Listings courtesy of MRED as distributed by MLS GRID. All Rights Reserved.
Bought with Nate Evans • eXp Realty,LLC-Maho
GET MORE INFORMATION





