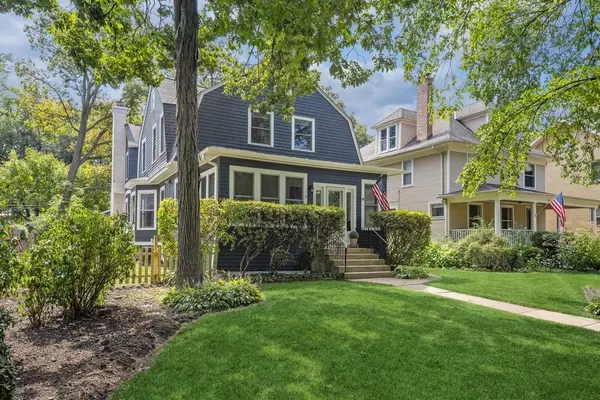$1,395,000
$1,395,000
For more information regarding the value of a property, please contact us for a free consultation.
1119 Elmwood AVE Wilmette, IL 60091
4 Beds
3.5 Baths
3,144 SqFt
Key Details
Sold Price $1,395,000
Property Type Single Family Home
Sub Type Detached Single
Listing Status Sold
Purchase Type For Sale
Square Footage 3,144 sqft
Price per Sqft $443
MLS Listing ID 11878277
Sold Date 11/10/23
Style Colonial
Bedrooms 4
Full Baths 3
Half Baths 1
Year Built 1912
Annual Tax Amount $21,960
Tax Year 2021
Lot Dimensions 50X184
Property Description
Welcome home to 1119 Elmwood Avenue in East Wilmette's "Cage" neighborhood on one of Elmwood's most desirable blocks. Perfectly situated in a walk to everything location, this home has it all. The first floor, flooded with light, offers a large enclosed front porch, entry foyer with front hall closet, formal living room, formal dining room, first floor office/library or den, all white kitchen, family room, powder room and mud room. The second floor has a large vaulted primary suite with sky lights, his and her closets and a primary bath all perfectly positioned in the back of the home. There are also three additional bedrooms and 2 updated full hallway baths. The basement is partially finished with a bonus room, laundry room and large unfinished open area with higher ceilings. The large lot has a spacious backyard filled with green space, a newer back wood deck with composite railings and a 3-car garage. Walk to town, trains, schools, beaches, parks and more!
Location
State IL
County Cook
Area Wilmette
Rooms
Basement Full
Interior
Interior Features Vaulted/Cathedral Ceilings, Skylight(s), Hardwood Floors
Heating Steam, Radiator(s)
Cooling Space Pac
Fireplaces Number 2
Fireplaces Type Wood Burning
Fireplace Y
Appliance Range, Dishwasher, Refrigerator, Freezer, Washer, Dryer
Exterior
Exterior Feature Deck
Garage Detached
Garage Spaces 3.0
Community Features Curbs, Sidewalks
Roof Type Asphalt
Building
Lot Description Fenced Yard, Sidewalks, Wood Fence
Sewer Public Sewer
Water Public
New Construction false
Schools
Elementary Schools Central Elementary School
Middle Schools Highcrest Middle School
High Schools New Trier Twp H.S. Northfield/Wi
School District 39 , 39, 203
Others
HOA Fee Include None
Ownership Fee Simple
Special Listing Condition List Broker Must Accompany
Read Less
Want to know what your home might be worth? Contact us for a FREE valuation!

Our team is ready to help you sell your home for the highest possible price ASAP

© 2024 Listings courtesy of MRED as distributed by MLS GRID. All Rights Reserved.
Bought with Pamela Kirby • @properties Christie's International Real Estate

GET MORE INFORMATION





