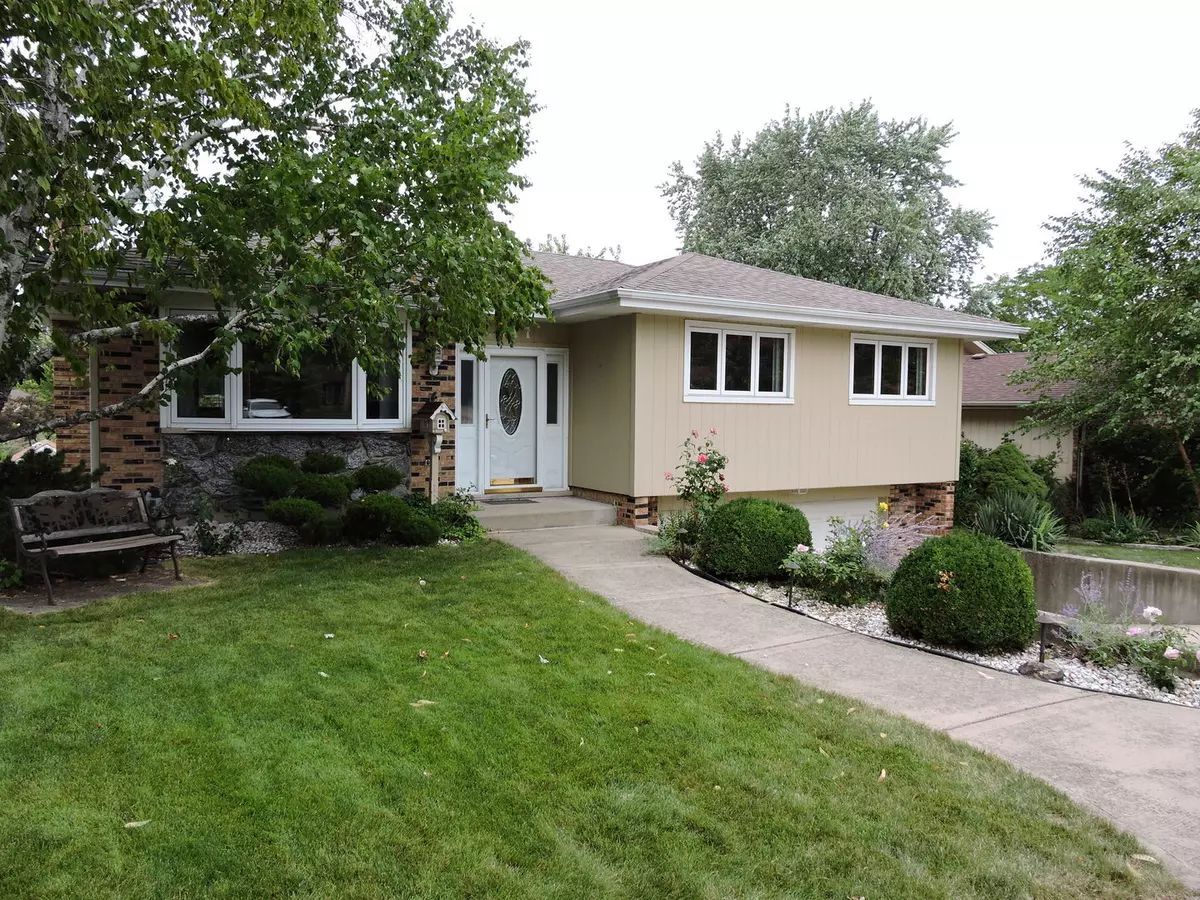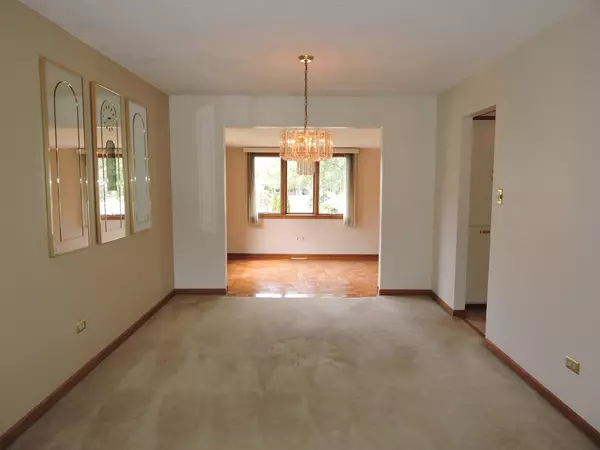$345,000
$345,000
For more information regarding the value of a property, please contact us for a free consultation.
411 Freehauf ST Lemont, IL 60439
3 Beds
2 Baths
1,158 SqFt
Key Details
Sold Price $345,000
Property Type Single Family Home
Sub Type Detached Single
Listing Status Sold
Purchase Type For Sale
Square Footage 1,158 sqft
Price per Sqft $297
Subdivision Hillview Estates
MLS Listing ID 11875347
Sold Date 11/09/23
Style Ranch,Tri-Level
Bedrooms 3
Full Baths 2
Year Built 1977
Annual Tax Amount $4,600
Tax Year 2021
Lot Size 0.260 Acres
Lot Dimensions 70X137.55X58.55X130.05
Property Description
LOCATION, LOCATION, LOCATION: Nestled in the heart of Hillview Estates, this home offers the perfect blend of tranquility and convenience and has been lovingly cared for. This sun-filled home features a living room, formal dining room, a spacious kitchen with a pantry closet, stainless steel appliances, abundance of counter and cabinet space, along with area for eating table. The main level bathroom features a ceramic bath with whirlpool tub. You will enjoy the convenient peek-a-boo lookout opening that connects the kitchen to the bonus/sitting room. The bonus/sitting room has a custom made electric fireplace, with a gas line connected to it, parquet flooring and canned lighting. There also is a sliding door, which opens onto a deck, with access to a pleasing yard. The finished walkout basement offers a carpeted recreation room with a corner wood burning fireplace, full bathroom (with shower) and sliding door that leads to a storage area and beautiful yard with shed. The walk out basement also provides access into the 2.5 attached garage, which features an enclosed storage and laundry area, with wash basin sink. For added convenience and durability, there is a concrete front driveway that leads into the garage. Seller had old concrete driveway removed and new concrete driveway installed with a newly redesigned full length trench drain system installed at the bottom of the driveway. Garage is dry and snow melts away quickly in winter due to exposure. Updates include: Newer roof - 6 years ago (tear off), Central Air and HVAC - 2 years old, Windows and siding - 12 years old, H20- 2016 - seller changed Anode in 2022/ (system is like new) and Washing machines - 2 years old. Enjoy peaceful walks in the neighborhood, while being just minutes away from top-rated schools (Lemont High School is a National Blue Ribbon School and has one of the top STEM programs in the country), world renowned golf courses, shopping, dining, parks and expressways.
Location
State IL
County Cook
Area Lemont
Rooms
Basement Full, Walkout
Interior
Interior Features Hardwood Floors, Built-in Features
Heating Natural Gas, Forced Air
Cooling Central Air
Fireplaces Number 2
Fireplaces Type Wood Burning, Electric, Gas Starter, Ventless
Equipment Ceiling Fan(s)
Fireplace Y
Appliance Microwave, Dishwasher, Refrigerator, Washer, Dryer, Stainless Steel Appliance(s)
Laundry Gas Dryer Hookup, Sink
Exterior
Exterior Feature Patio, Storms/Screens
Parking Features Attached
Garage Spaces 2.5
Community Features Curbs, Sidewalks, Street Lights, Street Paved
Roof Type Asphalt
Building
Lot Description Landscaped
Sewer Public Sewer
Water Lake Michigan
New Construction false
Schools
Elementary Schools Oakwood Elementary School
Middle Schools Old Quarry Middle School
High Schools Lemont Twp High School
School District 113A , 113A, 210
Others
HOA Fee Include None
Ownership Fee Simple
Special Listing Condition None
Read Less
Want to know what your home might be worth? Contact us for a FREE valuation!

Our team is ready to help you sell your home for the highest possible price ASAP

© 2025 Listings courtesy of MRED as distributed by MLS GRID. All Rights Reserved.
Bought with Brett Picarazzi • @properties Christie's International Real Estate
GET MORE INFORMATION





