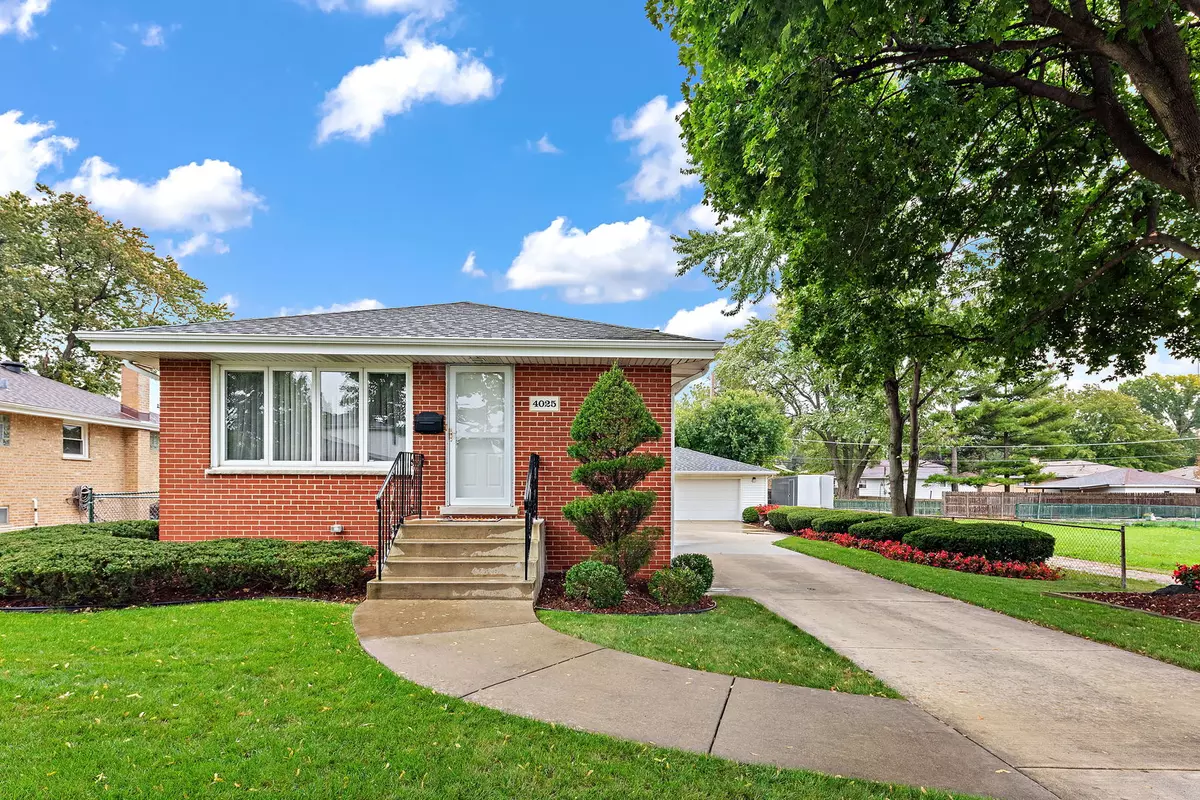$347,000
$349,900
0.8%For more information regarding the value of a property, please contact us for a free consultation.
4025 Goss AVE Schiller Park, IL 60176
3 Beds
2 Baths
1,128 SqFt
Key Details
Sold Price $347,000
Property Type Single Family Home
Sub Type Detached Single
Listing Status Sold
Purchase Type For Sale
Square Footage 1,128 sqft
Price per Sqft $307
MLS Listing ID 11902367
Sold Date 11/08/23
Style Ranch,Step Ranch
Bedrooms 3
Full Baths 2
Year Built 1965
Annual Tax Amount $7,693
Tax Year 2021
Lot Dimensions 60 X 132
Property Sub-Type Detached Single
Property Description
Welcome home to this Schiller Park gem! The long time owner has taken excellent care of this beautiful home with perfect curb appeal. Located on oversized lot (60 X 132) this spacious and updated ranch offers 3 bedrooms, 2 baths and finished basement. All 3 bedrooms are located on the main floor and offer good closet space. Nice size eat-in kitchen features plenty of oak cabinets and ceramic tile floor. Hardwood floors under the carpet, newer windows throughout, newer HVAC, sump pump and ejection pump, and whole house power generator (Generac). The wide-open finished basement with recreation/family room, wood burning/gas fireplace, can lights, full updated bath and great size laundry area with plenty of storage space. Generous, long driveway leads to 2.5 car garage, large professionally landscaped side and back yard with concrete patio and custom made swings perfect for your outdoor entertainment. Close to schools, I-90, I-294 expressways, O'Hare, Starbucks, shopping, restaurants, parks, and Schiller Park waterpark/pool. This well maintained, move-in ready home is being sold in As-Is condition. Pride of ownership is truly reflected in this property.
Location
State IL
County Cook
Area Schiller Park
Rooms
Basement Full
Interior
Interior Features Hardwood Floors, First Floor Full Bath, Drapes/Blinds
Heating Natural Gas, Forced Air
Cooling Central Air
Fireplaces Number 1
Fireplaces Type Wood Burning, Gas Starter
Equipment CO Detectors, Ceiling Fan(s), Sump Pump, Generator, Water Heater-Gas
Fireplace Y
Laundry In Unit
Exterior
Exterior Feature Patio, Storms/Screens
Parking Features Detached
Garage Spaces 2.5
Community Features Curbs, Sidewalks, Street Lights
Building
Lot Description Fenced Yard, Landscaped, Mature Trees
Sewer Public Sewer
Water Lake Michigan, Public
New Construction false
Schools
Elementary Schools John F Kennedy Elementary School
Middle Schools Lincoln Middle School
High Schools East Leyden High School
School District 81 , 81, 212
Others
HOA Fee Include None
Ownership Fee Simple
Special Listing Condition None
Read Less
Want to know what your home might be worth? Contact us for a FREE valuation!

Our team is ready to help you sell your home for the highest possible price ASAP

© 2025 Listings courtesy of MRED as distributed by MLS GRID. All Rights Reserved.
Bought with Andrea DeLaTorre • @properties Christie's International Real Estate
GET MORE INFORMATION





