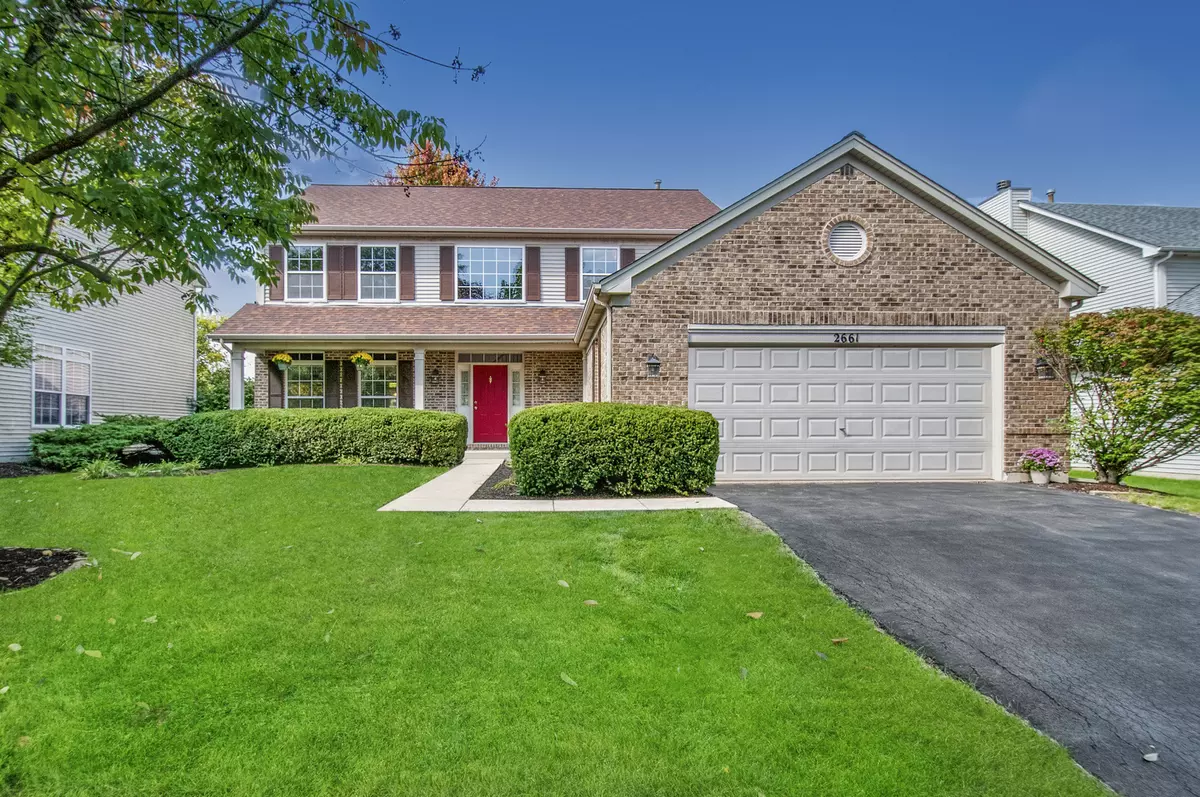$445,000
$431,500
3.1%For more information regarding the value of a property, please contact us for a free consultation.
2661 Barrington DR Aurora, IL 60503
5 Beds
2.5 Baths
2,802 SqFt
Key Details
Sold Price $445,000
Property Type Single Family Home
Sub Type Detached Single
Listing Status Sold
Purchase Type For Sale
Square Footage 2,802 sqft
Price per Sqft $158
Subdivision Barrington Ridge
MLS Listing ID 11898465
Sold Date 11/08/23
Bedrooms 5
Full Baths 2
Half Baths 1
HOA Fees $17/ann
Year Built 2001
Annual Tax Amount $10,984
Tax Year 2022
Lot Size 8,276 Sqft
Lot Dimensions 67X126
Property Description
**Multiple offers received. Best offers due 10/8/23 by 7 PM** A beautiful two-story located in highly sought Barrington Ridge of Aurora. This home exudes natural warmth throughout with its attention to detail and amenities. The Westland floor plan is one of the largest models at an impressive 4,303 sq. ft. of total living space, including the full, mostly finished basement. This spacious layout and tweaks to the original floor plan strike the perfect balance between formal and open spaces, providing both privacy and flexibility. Thoughtfully chosen options and upgrades blend nicely with recent updates making this home extra special. Meticulously maintained by one owner. This home boasts a functional floor plan that nicely accommodates today's living, including a first-floor office/den with wall closet that could be a 5TH Bedroom AND a full, mostly finished basement - both perfect for guest and/or related living. Welcome your guests from the two-story foyer that leads to the Formal Living Room and Formal Dining Room defined by an arched entry. The heart of the home is truly the Kitchen/Eating Area featuring hardwood flooring, center island/breakfast bar, an abundance of cabinets & counters, pantry and high-end Stainless appliances. The expansive eating area is open to the Family Room and is the access point to the backyard oasis which are both ideal for entertaining and gathering. The Family Room features a gas fireplace and wall of windows overlooking the backyard. Tucked away on the first floor is the office/den (or 5th Bedroom), updated Powder Room and generous Laundry Room. The Primary Suite features a vaulted ceiling, huge walk-in closet and spa-like bathroom. An open hallway leads to the 3 additional bedrooms upstairs along with Bathroom #2 w/linen closet. The mostly finished basement is AWESOME and offers loads of additional living space and storage! Two car garage w/exterior access. Fenced backyard and paver patio. Many big-ticket items done including: Roof & Gutters, BRAND NEW Carpet: Living, Dining & Family Room, Den (or 5th Bedroom), Stairs, Upstairs Hallway & Bedrooms, Furnace w/Humidifier, HWH, Sump Pump w/Battery Backup, Kitchen Appliances and Washer/Dryer.
Location
State IL
County Will
Area Aurora / Eola
Rooms
Basement Full
Interior
Interior Features Vaulted/Cathedral Ceilings, Hardwood Floors, First Floor Bedroom, First Floor Laundry, Walk-In Closet(s), Separate Dining Room, Pantry
Heating Natural Gas
Cooling Central Air
Fireplaces Number 1
Fireplaces Type Gas Starter
Equipment Humidifier, TV-Cable, CO Detectors, Ceiling Fan(s), Sump Pump, Water Heater-Gas
Fireplace Y
Appliance Range, Microwave, Dishwasher, High End Refrigerator, Washer, Dryer, Disposal, Stainless Steel Appliance(s)
Laundry Gas Dryer Hookup, Sink
Exterior
Exterior Feature Brick Paver Patio
Parking Features Attached
Garage Spaces 2.0
Community Features Park, Lake, Curbs, Gated, Sidewalks, Street Lights, Street Paved
Building
Lot Description Fenced Yard
Sewer Public Sewer
Water Public
New Construction false
Schools
Elementary Schools Homestead Elementary School
Middle Schools Murphy Junior High School
High Schools Oswego East High School
School District 308 , 308, 308
Others
HOA Fee Include Other
Ownership Fee Simple w/ HO Assn.
Special Listing Condition None
Read Less
Want to know what your home might be worth? Contact us for a FREE valuation!

Our team is ready to help you sell your home for the highest possible price ASAP

© 2025 Listings courtesy of MRED as distributed by MLS GRID. All Rights Reserved.
Bought with Rosmol Daniel • HomeSmart Realty Group
GET MORE INFORMATION

