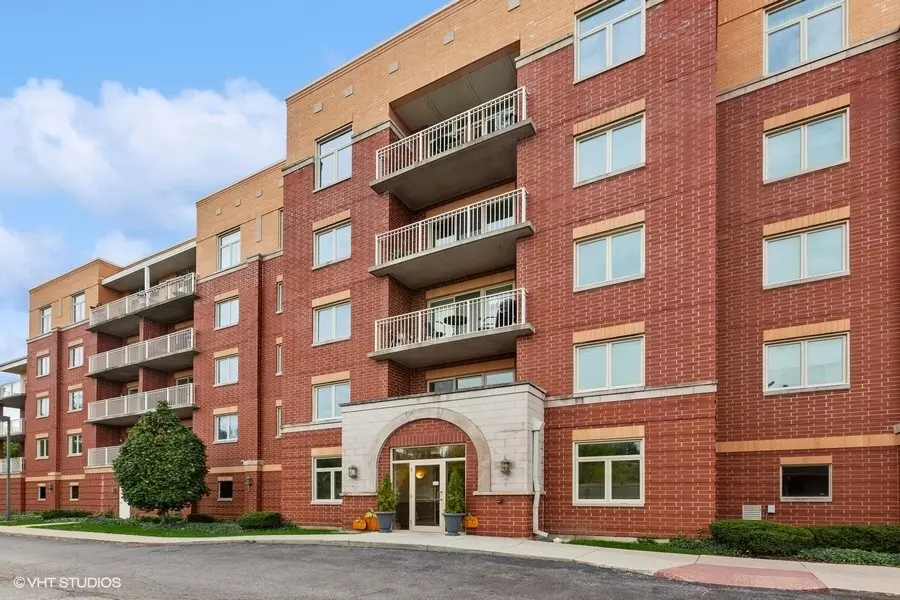$285,000
$285,000
For more information regarding the value of a property, please contact us for a free consultation.
500 E Saint Charles RD #205 Lombard, IL 60148
2 Beds
2 Baths
1,320 SqFt
Key Details
Sold Price $285,000
Property Type Condo
Sub Type Condo
Listing Status Sold
Purchase Type For Sale
Square Footage 1,320 sqft
Price per Sqft $215
Subdivision Oakview Estates
MLS Listing ID 11890174
Sold Date 11/06/23
Bedrooms 2
Full Baths 2
HOA Fees $365/mo
Rental Info No
Year Built 2006
Annual Tax Amount $4,801
Tax Year 2022
Lot Dimensions COMMON
Property Sub-Type Condo
Property Description
Location is Key! Super 2-bedroom condo in this well-maintained and quiet building in the Heart of Lombard. Gleaming hardwood floors accent the South facing, Sunlit Living Room/Dining Room. Eat-in-kitchen features Corian countertops and abundant Cabinet storage. Light and bright expansive Primary Suite with spacious bathroom offers Soaking Tub and Separate Shower, and a generous Walk-in-Closet. 2nd Bedroom provides sizeable Closet space and is adjacent to the Full hall bath. Hardwood Floors shine in both Bedrooms. In-Unit Laundry room with sink and storage. Private Balcony is ready for your grill and seating, with a fantastic View overlooking Lombard Common and Paradise Bay Water Park. Walk to the Creamery, right outside your door! Elevator Building with Underground Garage Parking conveniently adjacent to the Stairs, and personal Secure Storage room. Flexicore construction and insulated windows provide excellent noise reduction. A Commuter's dream, and you wouldn't even know there's a Train nearby! Easy access to the Metra, and the Great Western Trail and Prairie Path. Welcome Home!
Location
State IL
County Du Page
Area Lombard
Rooms
Basement None
Interior
Heating Radiant
Cooling Central Air
Fireplace N
Appliance Range, Microwave, Dishwasher, Refrigerator, Washer, Dryer, Disposal
Laundry In Unit, Sink
Exterior
Parking Features Attached
Garage Spaces 1.0
Amenities Available Elevator(s), Storage, Park, Party Room, Security Door Lock(s), Elevator(s), Trail(s)
Building
Story 5
Sewer Public Sewer
Water Lake Michigan
New Construction false
Schools
Elementary Schools Schafer Elementary School
Middle Schools Jefferson Middle School
High Schools Willowbrook High School
School District 45 , 45, 88
Others
HOA Fee Include Heat,Water,Gas,Parking,Insurance,Security,Exterior Maintenance,Lawn Care,Scavenger,Snow Removal
Ownership Condo
Special Listing Condition None
Pets Allowed Cats OK, Dogs OK, Number Limit, Size Limit
Read Less
Want to know what your home might be worth? Contact us for a FREE valuation!

Our team is ready to help you sell your home for the highest possible price ASAP

© 2025 Listings courtesy of MRED as distributed by MLS GRID. All Rights Reserved.
Bought with Susan Houlihan • Platinum Partners Realtors
GET MORE INFORMATION





