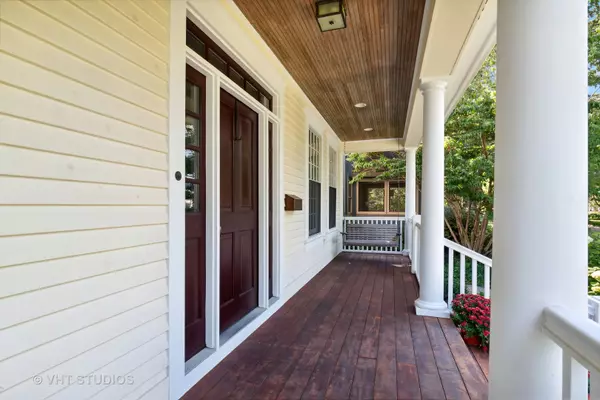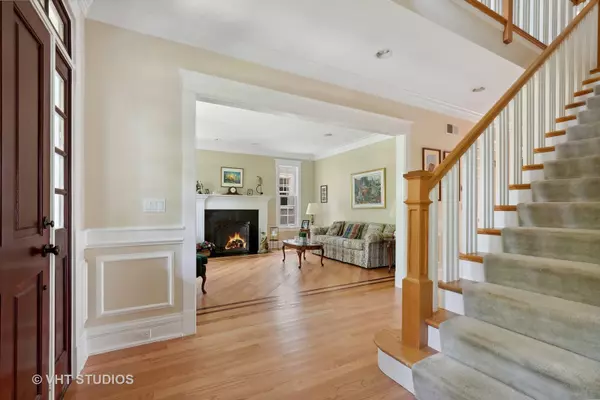$2,151,235
$2,100,000
2.4%For more information regarding the value of a property, please contact us for a free consultation.
1235 Ashland AVE Wilmette, IL 60091
6 Beds
5.5 Baths
4,435 SqFt
Key Details
Sold Price $2,151,235
Property Type Single Family Home
Sub Type Detached Single
Listing Status Sold
Purchase Type For Sale
Square Footage 4,435 sqft
Price per Sqft $485
MLS Listing ID 11869643
Sold Date 10/30/23
Style Colonial
Bedrooms 6
Full Baths 5
Half Baths 1
Year Built 2008
Annual Tax Amount $34,986
Tax Year 2021
Lot Size 8,886 Sqft
Lot Dimensions 50 X 178.25
Property Description
Beginning with the inviting front porch spanning the width of the house, this beautiful custom built center-entrance colonial has everything you need. Situated on one of East Wilmette's most beautiful tree-lined streets in the "cage" neighborhood, this lovely home features fifteen+ rooms, including six bedrooms and five and one half baths. There are hardwood floors throughout the first through third floors. The windows are Pella's top of the line. The first and second floor rooms all feature exquisite crown moldings, some with tray ceilings. The sun-filled formal Dining Room features chair railing and an adjoining Butlers Pantry... leading to the beautiful Kitchen, Breakfast room and inviting Family Room. The island Kitchen is appointed with beautiful cabinetry, high-end stainless steel appliances and sparkling granite countertops. Both the Living Room and Family Room feature a wood burning fireplace with a gas starter. The fireplace in the Family Room is flanked by convenient built-in book cases. The Office/Study boasts a coffered ceiling and lovely built in shelving and cabinetry. The lower level includes a specious Recreation Room with a fireplace and convenient kitchenette with stainless steel appliances. Also on the lower level is the sixth Bedroom (currently the ping-pong room) with adjoining full bathroom, a fully equipped Media Room which also houses the controls for the house's Sonos sound system, and a Bonus Room/Office. The second floor features four Bedrooms including a spacious sun-filled Primary Bedroom with luxurious ensuite bathroom. The second and third bedrooms share a full "Jack and Jill" bathroom. The fourth bedroom has it's own full bathroom and each of the second floor bathrooms include radiant heated floors and jetted Jacuzzi bathtubs with showers. The Primary bathroom also has a large separate shower. The third floor features one Bedroom and it's own full Bathroom with shower and a sunny Loft/Sitting Room. This house offers too many details to mention! There is a two car garage and a backyard with both brick-paver patio and a deck (off Family Room), as well as ample room for games on the lawn! This extraordinary house is only four blocks to the Metra Station and all the fun of downtown Wilmette.
Location
State IL
County Cook
Area Wilmette
Rooms
Basement Full
Interior
Interior Features Hardwood Floors, Heated Floors, Second Floor Laundry, Built-in Features, Walk-In Closet(s), Bookcases, Ceiling - 9 Foot, Center Hall Plan, Ceilings - 9 Foot, Coffered Ceiling(s), Special Millwork, Some Window Treatmnt, Drapes/Blinds, Granite Counters, Separate Dining Room, Pantry
Heating Natural Gas, Radiant
Cooling Central Air, Zoned
Fireplaces Number 3
Fireplaces Type Gas Starter
Equipment Sump Pump, Sprinkler-Lawn, Water Heater-Gas
Fireplace Y
Appliance Double Oven, Range, Microwave, Dishwasher, High End Refrigerator, Washer, Dryer, Disposal, Stainless Steel Appliance(s), Wine Refrigerator, Built-In Oven, Range Hood, Front Controls on Range/Cooktop, Gas Cooktop, Gas Oven, Range Hood, Wall Oven
Exterior
Exterior Feature Deck, Patio, Brick Paver Patio
Garage Detached
Garage Spaces 2.0
Community Features Curbs, Sidewalks, Street Lights, Other
Roof Type Asphalt
Building
Lot Description Fenced Yard, Landscaped, Outdoor Lighting, Wood Fence
Sewer Public Sewer, Sewer-Storm
Water Lake Michigan, Public
New Construction false
Schools
Elementary Schools Central Elementary School
Middle Schools Highcrest Middle School
High Schools New Trier Twp H.S. Northfield/Wi
School District 39 , 39, 203
Others
HOA Fee Include None
Ownership Fee Simple
Special Listing Condition List Broker Must Accompany
Read Less
Want to know what your home might be worth? Contact us for a FREE valuation!

Our team is ready to help you sell your home for the highest possible price ASAP

© 2024 Listings courtesy of MRED as distributed by MLS GRID. All Rights Reserved.
Bought with Leigh Marcus • @properties Christie's International Real Estate

GET MORE INFORMATION





