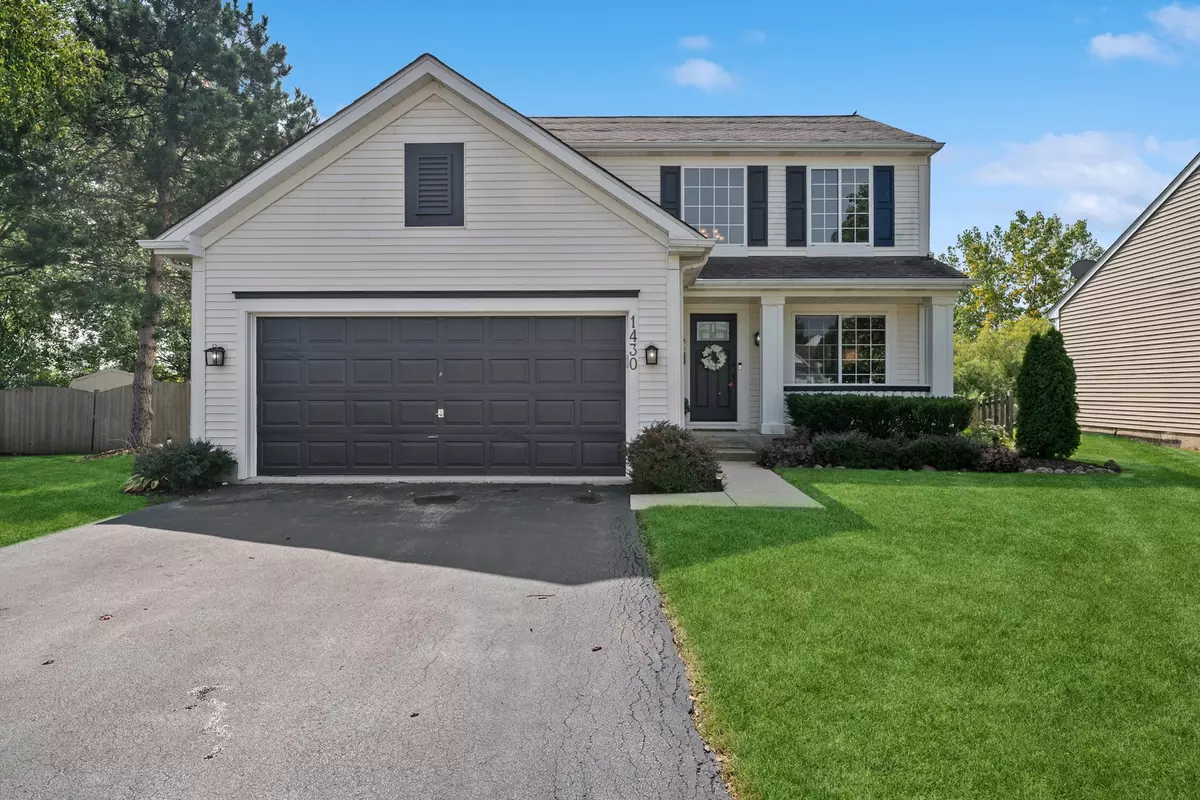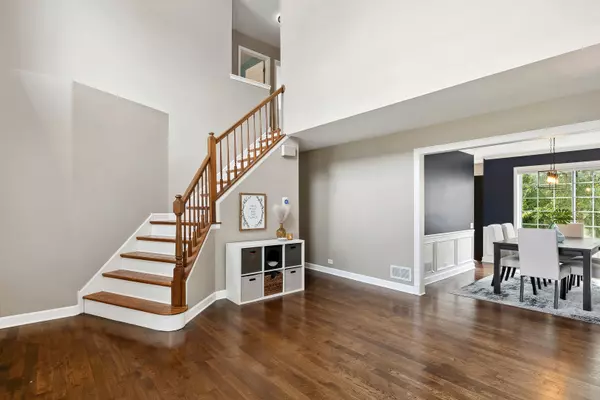$371,000
$359,000
3.3%For more information regarding the value of a property, please contact us for a free consultation.
1430 Cheriton CIR Grayslake, IL 60030
3 Beds
2.5 Baths
1,660 SqFt
Key Details
Sold Price $371,000
Property Type Single Family Home
Sub Type Detached Single
Listing Status Sold
Purchase Type For Sale
Square Footage 1,660 sqft
Price per Sqft $223
Subdivision Chesapeake Farms
MLS Listing ID 11877518
Sold Date 10/30/23
Style Traditional
Bedrooms 3
Full Baths 2
Half Baths 1
HOA Fees $8/ann
Year Built 1994
Annual Tax Amount $9,674
Tax Year 2022
Lot Size 8,712 Sqft
Lot Dimensions 47X114X112X112
Property Description
Multiple Offers Received. Highest and Best Due by 5 pm on 9/10. Beautifully Updated Home Nestled Against Rollins Savanna Forest Preserve! Step into this updated home with gorgeous hardwood flooring throughout the inviting first floor. The 2-story entryway flows seamlessly into the open living room, connecting to the formal dining area. The well-appointed updated kitchen boasts a side eating area and opens gracefully to the family room, where large sliders beckon you to take in the serene views and cozy up to the wood-burning fireplace. Convenience meets style with the main floor laundry and powder room. Upstairs, discover the spacious master bedroom featuring a private bath, along with two additional bedrooms, all graced by enchanting views of the forest preserve. The cozy finished basement awaits your imagination, perfect for play, work, or hobbies, and it even offers an additional laundry hookup. For outdoor enthusiasts, Sunrise Park is just a stroll away, offering a playground, pickleball court, basketball courts, sand volleyball, and two access points to the Rollins Savanna walking trail. Additionally, enjoy the convenience of walking to Grayslake North. Roof, A/C, Water Heater, Furnace all within the last 5 years. New blinds, trim, paint, patio, lighting, and flooring (2020)
Location
State IL
County Lake
Area Gages Lake / Grayslake / Hainesville / Third Lake / Wildwood
Rooms
Basement Full
Interior
Interior Features Vaulted/Cathedral Ceilings, Hardwood Floors, First Floor Laundry, Built-in Features, Open Floorplan
Heating Natural Gas, Forced Air
Cooling Central Air
Fireplaces Number 1
Fireplaces Type Wood Burning, Gas Starter
Equipment Humidifier, CO Detectors, Ceiling Fan(s), Sump Pump, Backup Sump Pump;, Radon Mitigation System
Fireplace Y
Appliance Microwave, Dishwasher, Refrigerator, Washer, Dryer, Disposal, Stainless Steel Appliance(s)
Laundry Gas Dryer Hookup
Exterior
Exterior Feature Patio
Parking Features Attached
Garage Spaces 2.0
Community Features Park, Lake, Curbs, Sidewalks, Street Lights, Street Paved
Roof Type Asphalt
Building
Lot Description Fenced Yard, Forest Preserve Adjacent, Water View, Mature Trees, Pie Shaped Lot, Views, Sidewalks, Wood Fence
Sewer Public Sewer, Sewer-Storm
Water Public
New Construction false
Schools
Elementary Schools Meadowview School
Middle Schools Grayslake Middle School
High Schools Grayslake North High School
School District 46 , 46, 127
Others
HOA Fee Include Insurance
Ownership Fee Simple w/ HO Assn.
Special Listing Condition None
Read Less
Want to know what your home might be worth? Contact us for a FREE valuation!

Our team is ready to help you sell your home for the highest possible price ASAP

© 2024 Listings courtesy of MRED as distributed by MLS GRID. All Rights Reserved.
Bought with Nannette Porter • @properties Christie's International Real Estate

GET MORE INFORMATION





