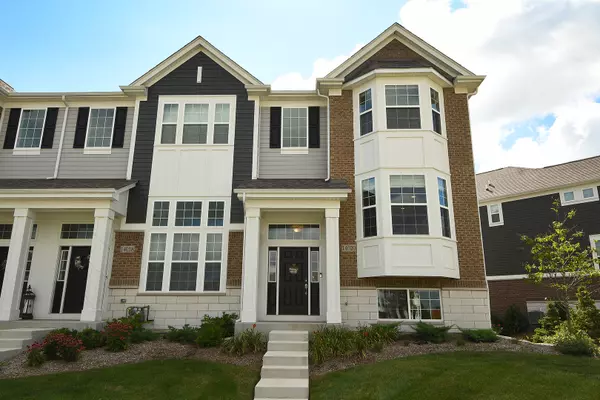$392,000
$392,000
For more information regarding the value of a property, please contact us for a free consultation.
14020 S Sheridan TRL Homer Glen, IL 60491
2 Beds
2.5 Baths
1,910 SqFt
Key Details
Sold Price $392,000
Property Type Townhouse
Sub Type T3-Townhouse 3+ Stories
Listing Status Sold
Purchase Type For Sale
Square Footage 1,910 sqft
Price per Sqft $205
Subdivision The Square At Goodings Grove
MLS Listing ID 11886161
Sold Date 10/27/23
Bedrooms 2
Full Baths 2
Half Baths 1
HOA Fees $279/mo
Rental Info Yes
Year Built 2021
Annual Tax Amount $7,950
Tax Year 2022
Lot Dimensions 25X50
Property Description
Most desirable Clark model. This end-unit shows like a model home! No need to wait to build! There are 3 levels affording everyone space! The lower level features a bonus room leading to the 2 car garage and plenty of closet space. With lookout windows for plenty of light! Could be family room, den, or workout room. The main level has a huge great room plus a spacious open kitchen and eating area with patio doors leading to a balcony overlooking the common area. (Plenty of space in the great room if you are looking for a dining room) There are two pantries, a coat closet and a half bath on the main floor as well. Upstairs you will find a laundry room with smart washer/dryer and plenty of space to move around! The large master bedroom has a bright bay window, private bath with double sinks and a walk-in closet. There is a spacious loft that could be great for a sitting area or office! Plus, the second bedroom has its own private bath! Just a few of the many upgrades include: Custom window treatments including modern roman shades on the main level; Bosch, counter depth refrigerator with internal (one handed) water dispenser; Brizo water faucet; subway tile backsplash; coffee bar/desk; Quiet dishwasher; solid brass hardware on kitchen cabinets; 42 inch cabinets; Soft close cabinets; kitchen island with new pendant lights as well as light over eating area table; Quartz countertops; laminate flooring; extended tile in master bath shower; crown molding on cabinets; adult height vanity in master bath; recessed lighting; Smart house with media hub in lower level closet (no need for router cluttering up living area!), wi-fi booster in the upstairs loft. Ring doorbell, smart washer and dryer! So much to fall in love with! And, the best location in the complex, you have incredible views from all windows! Watch the sun rise and the sun set every day from your window.
Location
State IL
County Will
Area Homer Glen
Rooms
Basement None
Interior
Interior Features Wood Laminate Floors, Laundry Hook-Up in Unit, Storage, Walk-In Closet(s), Pantry
Heating Natural Gas, Forced Air
Cooling Central Air
Fireplace N
Appliance Range, Microwave, Dishwasher, Refrigerator, High End Refrigerator, Washer, Dryer, Stainless Steel Appliance(s)
Laundry Gas Dryer Hookup, In Unit
Exterior
Exterior Feature Balcony, End Unit
Parking Features Attached
Garage Spaces 2.0
Building
Story 3
Sewer Public Sewer
Water Lake Michigan
New Construction false
Schools
Elementary Schools Goodings Grove School
Middle Schools Hadley Middle School
High Schools Lockport Township High School
School District 33C , 33C, 205
Others
HOA Fee Include Insurance, Exterior Maintenance, Lawn Care, Scavenger, Snow Removal
Ownership Fee Simple w/ HO Assn.
Special Listing Condition None
Pets Allowed Cats OK, Dogs OK
Read Less
Want to know what your home might be worth? Contact us for a FREE valuation!

Our team is ready to help you sell your home for the highest possible price ASAP

© 2025 Listings courtesy of MRED as distributed by MLS GRID. All Rights Reserved.
Bought with Kelsey Bischoff • Americorp, Ltd
GET MORE INFORMATION





