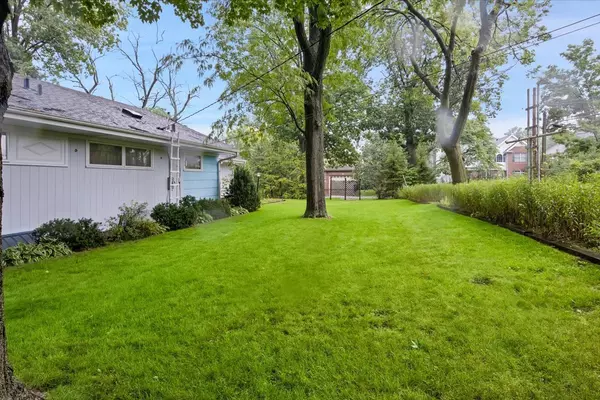$364,500
$374,499
2.7%For more information regarding the value of a property, please contact us for a free consultation.
5648 Virginia AVE Clarendon Hills, IL 60514
3 Beds
2 Baths
1,232 SqFt
Key Details
Sold Price $364,500
Property Type Single Family Home
Sub Type Detached Single
Listing Status Sold
Purchase Type For Sale
Square Footage 1,232 sqft
Price per Sqft $295
MLS Listing ID 11862052
Sold Date 10/25/23
Style Ranch
Bedrooms 3
Full Baths 2
Year Built 1958
Annual Tax Amount $6,260
Tax Year 2022
Lot Size 0.290 Acres
Lot Dimensions 97X132
Property Description
They don't make them like this anymore! Built by a carpenter and his wife, this 3 bedroom, 2 bath ranch home sits on a park-like corner lot that is a nature-lover's dream. The front entrance opens into a mahogany-paneled living room and dining nook that features a full-wall wood fireplace nestled between bookcases. The living area connects to the dining nook, which flows into a stainless steel kitchen with access to both the heated sunroom and full basement. The kitchen opens into a bedroom that features pecky cypress paneling, while the other two bedrooms feature custom built-in closet systems and ceiling fans. Oak hardwood floors flow through the entire main floor. There is a full shared bathroom on the main floor, which is matched by another full bathroom in the basement. This arrangement supports the enjoyment of the downstairs family room with ceiling wood beams and a second full-wall fireplace. The basement freezer isn't sold with the house, but the other appliances are. New dishwasher, water softener, and attic fan installed in 2023. There's plenty of storage with an entry closet, main floor cedar closet, main hallway closet, basement storage room, built-in closets in the living room and bedrooms, and garden shed. Enjoy lower energy usage with the Nest thermostat, well water, and whole house and attic fan system. With a one-car attached garage and 2-car parking pad, there's plenty of space for vehicles. The spacious yard features a variety of trees and flowers, a natural "fence", and a patio area. No need to choose between gardening, pets, and play areas because there's room for it all! You'll be settled in a family-friendly neighborhood in unincorporated Clarendon Hills, situated in the Hinsdale Central High School district, and walking distance to the Seton Montessori School and neighborhood parks. This cozy retreat is ready for your love! Schedule a viewing today to make it yours!
Location
State IL
County Du Page
Area Clarendon Hills
Rooms
Basement Full
Interior
Interior Features Hardwood Floors, First Floor Bedroom, First Floor Full Bath
Heating Natural Gas, Forced Air
Cooling Central Air
Fireplaces Number 2
Fireplaces Type Wood Burning
Equipment Water-Softener Owned, Fan-Attic Exhaust, Fan-Whole House
Fireplace Y
Appliance Range, Microwave, Dishwasher, Refrigerator, Washer, Dryer
Exterior
Exterior Feature Patio
Parking Features Attached
Garage Spaces 1.0
Community Features Park
Roof Type Asphalt
Building
Lot Description Corner Lot
Sewer Public Sewer
Water Private Well
New Construction false
Schools
Elementary Schools Holmes Elementary School
Middle Schools Westview Hills Middle School
High Schools Hinsdale Central High School
School District 60 , 60, 86
Others
HOA Fee Include None
Ownership Fee Simple
Special Listing Condition None
Read Less
Want to know what your home might be worth? Contact us for a FREE valuation!

Our team is ready to help you sell your home for the highest possible price ASAP

© 2025 Listings courtesy of MRED as distributed by MLS GRID. All Rights Reserved.
Bought with Eric Andersen • Eric Andersen Homes
GET MORE INFORMATION





