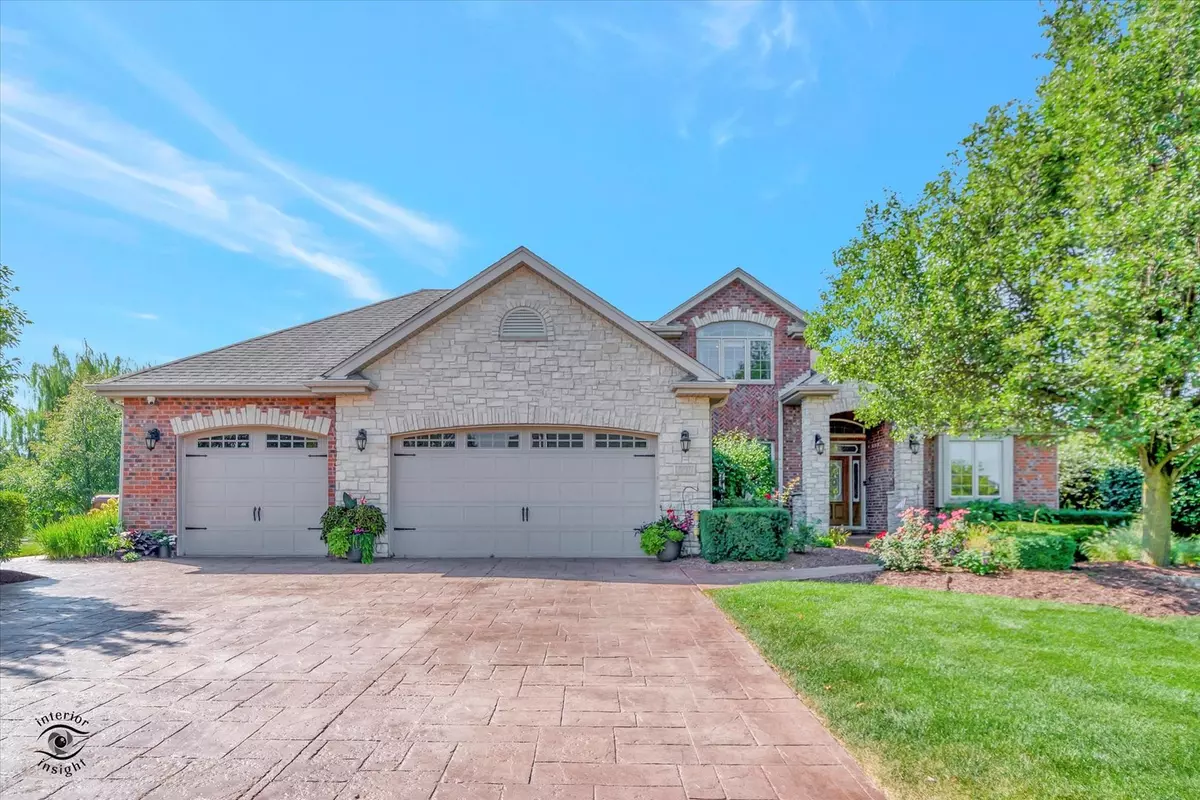$735,000
$734,808
For more information regarding the value of a property, please contact us for a free consultation.
12311 Foxborough DR Mokena, IL 60448
5 Beds
4.5 Baths
4,500 SqFt
Key Details
Sold Price $735,000
Property Type Single Family Home
Sub Type Detached Single
Listing Status Sold
Purchase Type For Sale
Square Footage 4,500 sqft
Price per Sqft $163
Subdivision Foxborough Estates
MLS Listing ID 11871298
Sold Date 10/25/23
Style Ranch
Bedrooms 5
Full Baths 4
Half Baths 1
HOA Fees $25/ann
Year Built 2008
Annual Tax Amount $17,816
Tax Year 2022
Lot Size 0.580 Acres
Lot Dimensions 123X201X128X200
Property Description
REMARKABLE 4,500 sq. ft. Stone & Brick Ranch in Foxborough Estates!! Welcome home as you are greeted by an office with tray ceilings and formal dining room with built-in speakers. A large family room with soaring vaulted ceilings, skylights, stone gas fireplace w/ceramic logs, and built-in entertainment center! A wonderful gourmet eat-in kitchen boasts granite counter tops, stainless steel appliances, tile back splash, custom cherry cabinets, double oven, breakfast bar on peninsula, big eating area, and skylight! Step outside to the fenced-in backyard and enjoy the 2 tier deck with pergola, brick paver patio, fire pit, and fenced-in dog run! The main level master bedroom showcases dual walk-in closets with custom shelf organizers, tray ceiling, and retractable TV! Updated master bath with double sinks, granite counter tops, whirlpool tub, separate tiled shower, and water closet! The laundry room and 2 more bedrooms complete the main level. Head upstairs for 2 more bedrooms, which includes a 2nd master bedroom with full bath, walk-in closet, and balcony that overlooks the family room. An extended extra bedroom that can be used as a bonus play room. Continue downstairs to a huge lookout finished basement. Enjoy the the big rec room with gas fireplace. Full wet-bar with built-in speakers, dishwasher, mini-fridge, and wine fridge. An exercise room, storage area, office suite, full bath, and wine room complete the basement. Hardwood floors throughout most of the main level, big shelved storage space above the garage, Generac back up generator, NEW A/C (2022), NEW hot water heater (2022), stamped concrete driveway, and so much more! New Lenox Grade Schools, Lincoln-Way High School, minutes from I-355 & I-80, close to Metra, and more! Don't pass this one up!!
Location
State IL
County Will
Area Mokena
Rooms
Basement Full
Interior
Interior Features Vaulted/Cathedral Ceilings, Skylight(s), Bar-Wet, Hardwood Floors, First Floor Bedroom, First Floor Laundry, First Floor Full Bath, Walk-In Closet(s)
Heating Natural Gas, Forced Air, Zoned
Cooling Central Air
Fireplaces Number 2
Fireplaces Type Gas Log, Gas Starter
Equipment Humidifier, Central Vacuum, CO Detectors, Ceiling Fan(s), Sump Pump, Generator, Electronic Air Filters
Fireplace Y
Appliance Double Oven, Microwave, Dishwasher, Refrigerator, Washer, Dryer, Stainless Steel Appliance(s)
Exterior
Exterior Feature Deck, Brick Paver Patio, Storms/Screens, Fire Pit
Parking Features Attached
Garage Spaces 3.0
Community Features Curbs, Sidewalks, Street Lights, Street Paved
Roof Type Asphalt
Building
Lot Description Fenced Yard, Landscaped
Sewer Public Sewer
Water Public
New Construction false
Schools
Elementary Schools Spencer Point Elementary School
Middle Schools Alex M Martino Junior High Schoo
High Schools Lincoln-Way Central High School
School District 122 , 122, 210
Others
HOA Fee Include None
Ownership Fee Simple w/ HO Assn.
Special Listing Condition None
Read Less
Want to know what your home might be worth? Contact us for a FREE valuation!

Our team is ready to help you sell your home for the highest possible price ASAP

© 2024 Listings courtesy of MRED as distributed by MLS GRID. All Rights Reserved.
Bought with Gerard Huguelet • Murphy Real Estate Group

GET MORE INFORMATION





