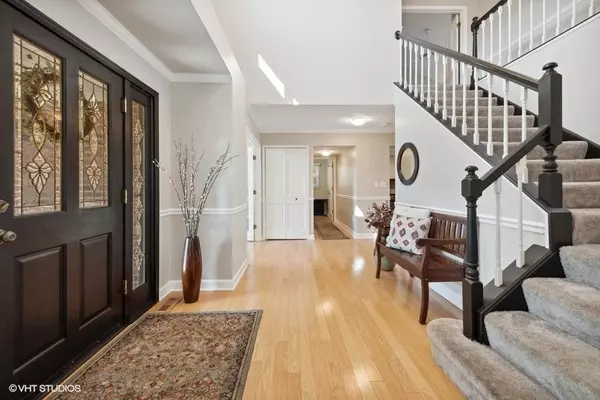$650,000
$600,000
8.3%For more information regarding the value of a property, please contact us for a free consultation.
1141 Amherst CT Lake Zurich, IL 60047
4 Beds
2.5 Baths
2,788 SqFt
Key Details
Sold Price $650,000
Property Type Single Family Home
Sub Type Detached Single
Listing Status Sold
Purchase Type For Sale
Square Footage 2,788 sqft
Price per Sqft $233
Subdivision Chestnut Corners
MLS Listing ID 11869268
Sold Date 10/20/23
Style Colonial
Bedrooms 4
Full Baths 2
Half Baths 1
Year Built 1989
Annual Tax Amount $12,652
Tax Year 2022
Lot Size 10,018 Sqft
Lot Dimensions 75X135X75X132
Property Description
STUNNING HOME in PRIME cul-de-sac LOCATION!! Welcome to this 4 Bedroom, 2.1 Bath home located in the highly sought after Chestnut Corners! Meticulously updated & impeccably maintained, this home promises a lifestyle of comfort and enjoyment. Fantastic OPEN FLOOR plan, hardwood floors, vaulted ceilings and ENTIRE home FRESHLY painted! The heart of the home is the Kitchen, equipped with a professional-grade range, a sleek hood, stainless-steel appliances, 42" cabinets, island & walk-in pantry; it's a culinary enthusiast's dream. The kitchen flows effortlessly into the inviting Family Room, anchored by a charming fireplace that invites relaxation. The adjoining 3-season room is ideal for entertaining & provides seamless transition between indoor & outdoor living! HUGE Living Room, separate dining room, 1st floor office w/ vaulted ceiling and gorgeous crown molding and 1st floor laundry/mud room too! The Primary Bedroom is a true oasis where the second fireplace adds a touch of charm & coziness, while the vaulted ceiling amplifies the sense of space & compliments the HUGE walk-in closet. The en-suite bathroom has been tastefully updated w/ new cabinets, quartz counters & fixtures, elevating your daily routine. Three additional spacious bedrooms await, each offering comfort and style. An updated hall bath serves these bedrooms. Prepare to be AMAZED by the FINISHED BASEMENT, an absolute gem that boasts a CUSTOM TILED BAR area w/ a cozy lounge, a Rec Room for leisure, a game area perfect for ping pong/pool & a workout space. This lower level offers a haven for both relaxation and activity. The backyard is a private oasis w/ beautifully designed patio, brick paver patio/fire pit area, beautiful landscaping & a shed too. This home is ONE of a KIND in a FANTASTIC neighborhood! Walk to parks, close to Deer Park Mall, stores and restaurants.
Location
State IL
County Lake
Area Hawthorn Woods / Lake Zurich / Kildeer / Long Grove
Rooms
Basement Full
Interior
Interior Features Vaulted/Cathedral Ceilings, Hardwood Floors, First Floor Laundry, Walk-In Closet(s)
Heating Natural Gas, Forced Air
Cooling Central Air
Fireplaces Number 2
Fireplaces Type Wood Burning, Gas Log, Gas Starter
Equipment Humidifier, Water-Softener Owned, CO Detectors, Ceiling Fan(s), Sump Pump
Fireplace Y
Appliance Range, Microwave, Dishwasher, Refrigerator, Washer, Dryer, Disposal
Exterior
Exterior Feature Patio, Brick Paver Patio, Storms/Screens, Fire Pit
Parking Features Attached
Garage Spaces 2.0
Community Features Park, Curbs, Sidewalks, Street Lights, Street Paved
Roof Type Asphalt
Building
Lot Description Cul-De-Sac
Sewer Public Sewer
Water Public
New Construction false
Schools
Elementary Schools May Whitney Elementary School
Middle Schools Lake Zurich Middle - S Campus
High Schools Lake Zurich High School
School District 95 , 95, 95
Others
HOA Fee Include None
Ownership Fee Simple
Special Listing Condition None
Read Less
Want to know what your home might be worth? Contact us for a FREE valuation!

Our team is ready to help you sell your home for the highest possible price ASAP

© 2025 Listings courtesy of MRED as distributed by MLS GRID. All Rights Reserved.
Bought with Matt Laricy • Americorp, Ltd
GET MORE INFORMATION





