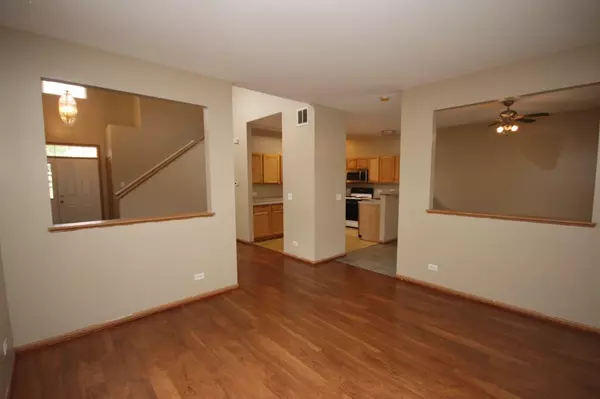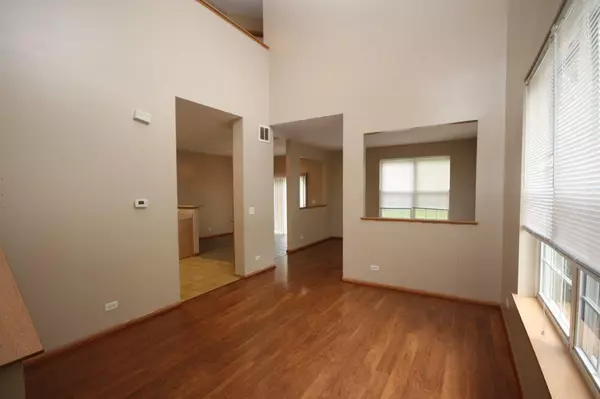$239,000
$239,000
For more information regarding the value of a property, please contact us for a free consultation.
468 Telluride DR #468 Gilberts, IL 60136
3 Beds
2.5 Baths
1,623 SqFt
Key Details
Sold Price $239,000
Property Type Condo
Sub Type Condo
Listing Status Sold
Purchase Type For Sale
Square Footage 1,623 sqft
Price per Sqft $147
Subdivision Timber Trails
MLS Listing ID 11879531
Sold Date 10/13/23
Bedrooms 3
Full Baths 2
Half Baths 1
HOA Fees $275/mo
Rental Info Yes
Year Built 2003
Annual Tax Amount $4,828
Tax Year 2022
Lot Dimensions COMMON
Property Sub-Type Condo
Property Description
Spacious 3 bedroom end unit townhome with over 1600 Sq Ft of living space located in desirable Timber Trails subdivision. The home does need some work and is being sold "as is". Bright window filled living/family room with volume ceiling. Separate dining room with sliders leading to the back patio. Large kitchen featuring a breakfast bar, butlers pantry, all appliances and plenty of cabinets. The upper level has a master bedroom has a full bath with a separate shower, 2 more bedrooms, a full bath and a convenient 2nd floor laundry room. Furnace and AC 1 year old. Enjoy all the walking/biking trails located throughout the community and Paul Wolf Forest Preserve directly across the street from the subdivision. 8 minutes to Big Timber Metra and 7 minutes to I90. Hampshire HS.
Location
State IL
County Kane
Area Gilberts
Rooms
Basement None
Interior
Interior Features Vaulted/Cathedral Ceilings, Wood Laminate Floors, Second Floor Laundry, Laundry Hook-Up in Unit, Storage, Ceilings - 9 Foot
Heating Natural Gas, Forced Air
Cooling Central Air
Equipment CO Detectors, Ceiling Fan(s), Water Heater-Gas
Fireplace N
Appliance Range, Microwave, Dishwasher, Refrigerator, Washer, Dryer, Disposal
Laundry Gas Dryer Hookup, In Unit
Exterior
Exterior Feature Patio, Storms/Screens, End Unit
Parking Features Attached
Garage Spaces 2.0
Amenities Available Bike Room/Bike Trails, Park
Roof Type Asphalt
Building
Lot Description Common Grounds, Landscaped
Story 2
Sewer Public Sewer
Water Public
New Construction false
Schools
Elementary Schools Gilberts Elementary School
Middle Schools Hampshire Middle School
High Schools Hampshire High School
School District 300 , 300, 300
Others
HOA Fee Include Water, Parking, Insurance, Exterior Maintenance, Lawn Care, Scavenger, Snow Removal
Ownership Condo
Special Listing Condition None
Pets Allowed Cats OK, Dogs OK
Read Less
Want to know what your home might be worth? Contact us for a FREE valuation!

Our team is ready to help you sell your home for the highest possible price ASAP

© 2025 Listings courtesy of MRED as distributed by MLS GRID. All Rights Reserved.
Bought with Paul Hauppa • Worth Clark Realty
GET MORE INFORMATION





