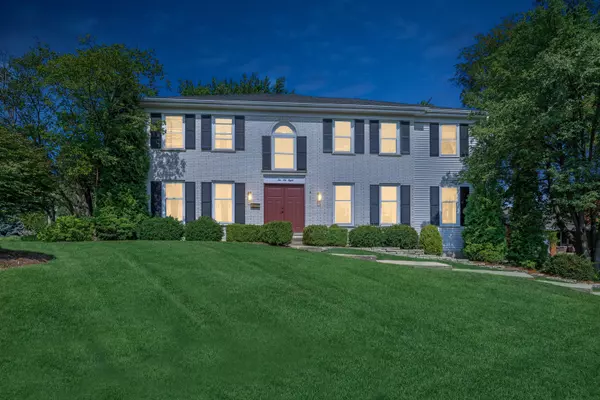$699,000
$699,000
For more information regarding the value of a property, please contact us for a free consultation.
268 columbine AVE E Clarendon Hills, IL 60514
5 Beds
2.5 Baths
2,954 SqFt
Key Details
Sold Price $699,000
Property Type Single Family Home
Sub Type Detached Single
Listing Status Sold
Purchase Type For Sale
Square Footage 2,954 sqft
Price per Sqft $236
Subdivision Stonegate
MLS Listing ID 11836086
Sold Date 10/12/23
Style Colonial
Bedrooms 5
Full Baths 2
Half Baths 1
Year Built 1972
Annual Tax Amount $12,113
Tax Year 2022
Lot Dimensions 97.34 X5.39 X 55 X 129 X 93.73
Property Description
Great Opportunity. Seller says sell AS IS!!! STATELY ELEGANCE! This is the one you have been waiting for located in highly desirable Stonegate in Clarendon Hills. Sited on a corner rise next to the Hinsdale Golf Club, this 5 bedroom 2-1/2 bath home has the perfect floor plan and has been lovingly cared for by the original owners .The 2 story entry has a slate floor and a gracious staircase leading to the a loft area and 5 bedrooms, 3 of which have a walk-in closet. All bdrms have hdwd flrs and window treatments are included. The living room and dining rooms are perfect for entertaining. The kitchen eating area has 3 windows facing the golf course.There is a gas built-in cooktop and an electric oven. The cabinets are solid maple.Counters are neutral manufactured quartz. 2 large windows over the stainless steel sink with a disposal overlook the patio area and pergola. The washer/dryer are included in the first floor laundry room which has a vinyl floor and an entrance to the patio. The family room has a beamed ceiling , a mirrored wet bar, a brick raised hearth gas fireplace and sliding doors to the patio. There is a tear-off roof and a new water heater in 2010. Circuit breakers are in the full unfinished basement with built storage closets. The workbench and pegboard stay. All landscape has been professionally done and maintained. There is still time to enjoy the patio with the pergola. Hinsdale Central HS, Prospect elementary and Clarendon Hills Junior High are highly regarded and sought after.
Location
State IL
County Du Page
Area Clarendon Hills
Rooms
Basement Full
Interior
Interior Features Vaulted/Cathedral Ceilings, Bar-Wet, Hardwood Floors, First Floor Laundry, Center Hall Plan, Beamed Ceilings, Some Window Treatmnt, Drapes/Blinds, Separate Dining Room, Pantry
Heating Natural Gas
Cooling Central Air
Fireplaces Number 1
Fireplaces Type Gas Log
Equipment Humidifier
Fireplace Y
Appliance Microwave, Dishwasher, Refrigerator, Cooktop, Built-In Oven, Gas Cooktop, Electric Oven
Exterior
Exterior Feature Other
Parking Features Attached
Garage Spaces 2.0
Community Features Street Paved
Roof Type Asphalt
Building
Lot Description Corner Lot, Landscaped
Sewer Public Sewer
Water Lake Michigan, Public
New Construction false
Schools
Elementary Schools Prospect Elementary School
Middle Schools Clarendon Hills Middle School
High Schools Hinsdale Central High School
School District 181 , 181, 86
Others
HOA Fee Include None
Ownership Fee Simple
Special Listing Condition None
Read Less
Want to know what your home might be worth? Contact us for a FREE valuation!

Our team is ready to help you sell your home for the highest possible price ASAP

© 2025 Listings courtesy of MRED as distributed by MLS GRID. All Rights Reserved.
Bought with Linda Feinstein • Compass
GET MORE INFORMATION





