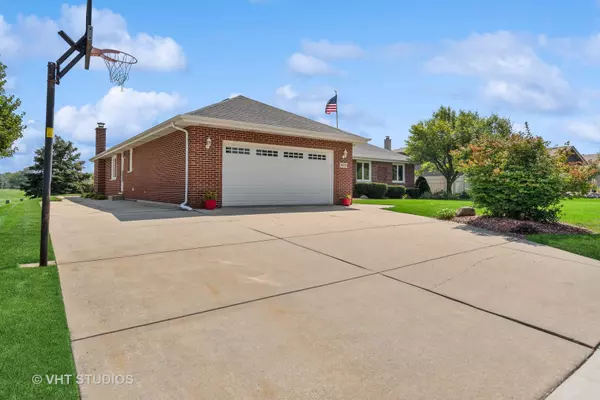$475,000
$485,000
2.1%For more information regarding the value of a property, please contact us for a free consultation.
19711 Scarth LN Mokena, IL 60448
4 Beds
2.5 Baths
2,613 SqFt
Key Details
Sold Price $475,000
Property Type Single Family Home
Sub Type Detached Single
Listing Status Sold
Purchase Type For Sale
Square Footage 2,613 sqft
Price per Sqft $181
Subdivision Green Meadows
MLS Listing ID 11863751
Sold Date 10/11/23
Style Ranch
Bedrooms 4
Full Baths 2
Half Baths 1
Year Built 1992
Annual Tax Amount $9,069
Tax Year 2022
Lot Size 0.290 Acres
Lot Dimensions 91X137
Property Description
A spacious and spectacular custom ranch is waiting for you! This 4 bedroom, 2 1/2 bath all brick ranch is situated on a beautiful lot which backs to a park in the highly sought-after Green Meadows subdivision. You'll be struck by the stunning curb appeal and the well-manicured professional landscaping. The front yard features a beautiful paver mailbox and an extra-large concrete driveway that wraps around the side of the house, providing additional discreet parking. The open floor plan and rich updates greets you with gorgeous NEWLY REFINISHED HARDWOOD FLOORS in the main living areas, NEW WINDOWS and CUSTOM PLANTATION SHUTTERS THROUGH-OUT the entire house, NEW LUXURY VINYL FLOORING in all bathrooms, FRESHLY PAINTED THROUGH-OUT. You are welcomed with the large living room with green scape views of the backyard which leads to the charming family room. The cozy family room features a brick fireplace, open access to the kitchen and sliding door access to the backyard. The gourmet eat-in kitchen with center island is ready for meal prep and entertaining. There is plenty of counter space, plethora of cabinets for storage, separate pantry, and stainless-steel appliances. The kitchen leads to a huge formal dining room perfect for the holiday gatherings. The laundry room/mud room features a utility sink and convenient access to both the 2 car garage and outside to the side driveway. The home is situated with living space separate from the sleeping quarters for privacy. The primary bedroom suite boasts a large walk-in closet and its own full bath with dual sinks and walk-in shower. The 2nd, 3rd and 4th bedrooms are spacious with generous closets and center around the naturally lit hallway full bath with skylight. Step out the family room and onto the stunning large custom paver patio, where your very own paradise awaits! You'll be amazed by the breathtaking view of the park with walking path, as well as the above-ground pool featuring a spacious TREX deck. Bring your design plans for the enormous unfinished basement with huge easily accessible crawl space for lots of storage. You choose how to finish it. Roof 2011, Windows 2018, Garage Door 2020, HVAC w/ Humidifier 2021, Interior Paint 2022, Sprinkler System, Heated Garage, and Central VAC. Please don't miss out on this gem; spacious quality home, well-maintained with big ticket items updated, backyard private paradise, and sought-after schools. Schedule your showing today.
Location
State IL
County Will
Area Mokena
Rooms
Basement Full
Interior
Interior Features Skylight(s), Hardwood Floors, First Floor Bedroom, In-Law Arrangement, First Floor Laundry, First Floor Full Bath, Walk-In Closet(s), Ceiling - 9 Foot, Open Floorplan, Some Carpeting, Some Storm Doors, Replacement Windows
Heating Natural Gas
Cooling Central Air
Fireplaces Number 1
Fireplaces Type Wood Burning, Gas Starter
Equipment Humidifier, Central Vacuum, CO Detectors, Ceiling Fan(s), Fan-Whole House, Sump Pump, Sprinkler-Lawn
Fireplace Y
Appliance Range, Microwave, Dishwasher, Refrigerator, Washer, Dryer, Disposal, Stainless Steel Appliance(s), Water Purifier, Gas Cooktop
Laundry Gas Dryer Hookup, Electric Dryer Hookup, Sink
Exterior
Exterior Feature Deck, Patio, Brick Paver Patio, Above Ground Pool, Storms/Screens, Other
Parking Features Attached
Garage Spaces 2.5
Community Features Park, Curbs, Sidewalks, Street Lights, Street Paved
Roof Type Asphalt
Building
Lot Description Landscaped, Park Adjacent
Sewer Public Sewer
Water Lake Michigan
New Construction false
Schools
Elementary Schools Mokena Elementary School
Middle Schools Mokena Junior High School
High Schools Lincoln-Way Central High School
School District 159 , 159, 210
Others
HOA Fee Include None
Ownership Fee Simple
Special Listing Condition None
Read Less
Want to know what your home might be worth? Contact us for a FREE valuation!

Our team is ready to help you sell your home for the highest possible price ASAP

© 2024 Listings courtesy of MRED as distributed by MLS GRID. All Rights Reserved.
Bought with Amanda Curtis • Crosstown Realtors, Inc.

GET MORE INFORMATION





