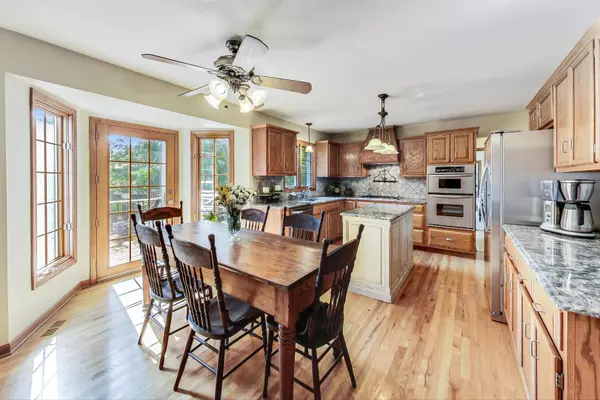$660,000
$674,900
2.2%For more information regarding the value of a property, please contact us for a free consultation.
2120 Primrose LN Naperville, IL 60565
4 Beds
2.5 Baths
3,088 SqFt
Key Details
Sold Price $660,000
Property Type Single Family Home
Sub Type Detached Single
Listing Status Sold
Purchase Type For Sale
Square Footage 3,088 sqft
Price per Sqft $213
Subdivision Oak Creek
MLS Listing ID 11867500
Sold Date 10/10/23
Bedrooms 4
Full Baths 2
Half Baths 1
Year Built 1992
Annual Tax Amount $10,334
Tax Year 2021
Lot Dimensions 9912
Property Sub-Type Detached Single
Property Description
Finally - a home that checks all of the boxes! Fantastic 4 bed, 2.1 bath Georgian w/office ready for a new lucky owner. Convenient east/central Naperville D203 location in Oak Creek - walk/bike to library, elementary school, junior high & the neighborhood pool. Private dead-end circle drive and cul de sac location provides for a peaceful view from the front porch. This unique home has a beautiful lawn w/mature landscaping - your own private backyard oasis. Newly painted interior w/HW thruout first floor. Open floor plan perfect for everyday living & entertaining, wonderful flow to giant deck off of kitchen. Stainless steel appliances and granite counters with an island complete this eat-in kitchen. Enormous primary bedroom suite with loads of potential space for redesign ideas. Great room sizes w/plenty of closet space. FULL finished basement with great ceiling height, bar & additional room for workout space, storage, a second office or playroom. Ages: Roof and Gutters - 2012, Interior Paint - 2020/2022, Carpet - 2018, Garage door and opener - 2016, HVAC - furnace 2014, A/C 2021, Water heater - 2010, Sump w battery backup - 2012, Kitchen appliances - 2008, W/D - 2012, Radon system - 2020. Pool table in basement stays. Close to parks, riverwalk and 20+ miles of trails, 10 minutes from downtown Naperville and any/all the shopping you need. Easy Pace to Metra commute to downtown Chicago. Great opportunity!
Location
State IL
County Du Page
Area Naperville
Rooms
Basement Full
Interior
Interior Features Vaulted/Cathedral Ceilings, Skylight(s), Bar-Wet, Hardwood Floors, First Floor Laundry
Heating Natural Gas, Forced Air
Cooling Central Air
Fireplaces Number 1
Fireplaces Type Wood Burning
Fireplace Y
Appliance Microwave, Dishwasher, Refrigerator, Washer, Dryer, Disposal, Stainless Steel Appliance(s), Cooktop, Built-In Oven
Exterior
Exterior Feature Deck, Porch
Parking Features Attached
Garage Spaces 2.0
Roof Type Asphalt
Building
Lot Description Cul-De-Sac
Water Public
New Construction false
Schools
Elementary Schools Scott Elementary School
Middle Schools Madison Junior High School
High Schools Naperville Central High School
School District 203 , 203, 203
Others
HOA Fee Include None
Ownership Fee Simple
Special Listing Condition None
Read Less
Want to know what your home might be worth? Contact us for a FREE valuation!

Our team is ready to help you sell your home for the highest possible price ASAP

© 2025 Listings courtesy of MRED as distributed by MLS GRID. All Rights Reserved.
Bought with Ryann Foley • john greene, Realtor
GET MORE INFORMATION





