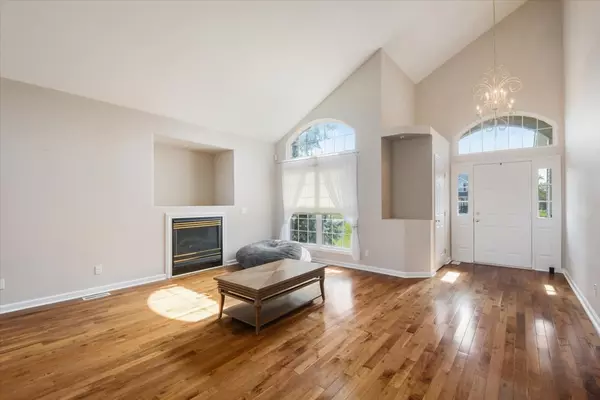$425,000
$459,000
7.4%For more information regarding the value of a property, please contact us for a free consultation.
2109 Crossgate CT Champaign, IL 61822
5 Beds
3.5 Baths
2,939 SqFt
Key Details
Sold Price $425,000
Property Type Single Family Home
Sub Type Detached Single
Listing Status Sold
Purchase Type For Sale
Square Footage 2,939 sqft
Price per Sqft $144
Subdivision Ironwood
MLS Listing ID 11830539
Sold Date 10/02/23
Style Contemporary
Bedrooms 5
Full Baths 3
Half Baths 1
HOA Fees $10/ann
Year Built 1998
Annual Tax Amount $11,678
Tax Year 2022
Lot Size 0.290 Acres
Lot Dimensions 66.42X13.27X2.89X140X120X140
Property Description
This is the one! Located on a cul-de-sac in desirable Ironwood subdivision right on the water with a walk-out basement. With 5 total bedrooms, you will have plenty of space to spread out. You will be welcomed into the spacious living room with large vaulted ceilings and a gas fireplace open to the dining room. The kitchen is light and bright with white cabinets leading out to the large deck overlooking your backyard right on the lake. You will appreciate the spacious master suite with vaulted ceilings. The walkout basement is great for its own separate living space with a bedroom, full bath, kitchenette and living area. Additional laundry area in unfinished utility room in basement. Updates include roof 2021, 2 new sets of washers and dryers, water heater, shoreline retention redesign. Don't miss out on making the beauty your new home!
Location
State IL
County Champaign
Area Champaign, Savoy
Rooms
Basement Full, Walkout
Interior
Interior Features Vaulted/Cathedral Ceilings, Hardwood Floors, In-Law Arrangement, First Floor Laundry, Built-in Features, Walk-In Closet(s)
Heating Natural Gas, Forced Air
Cooling Central Air
Fireplaces Number 1
Fireplaces Type Gas Log
Equipment CO Detectors, Ceiling Fan(s), Sump Pump, Backup Sump Pump;
Fireplace Y
Appliance Range, Microwave, Dishwasher, Refrigerator, Disposal
Exterior
Exterior Feature Deck
Parking Features Attached
Garage Spaces 3.0
Community Features Lake, Sidewalks, Street Paved
Roof Type Asphalt
Building
Lot Description Cul-De-Sac, Fenced Yard, Lake Front
Sewer Public Sewer
Water Public
New Construction false
Schools
Elementary Schools Unit 4 Of Choice
Middle Schools Unit 4 Of Choice
High Schools Centennial High School
School District 4 , 4, 4
Others
HOA Fee Include Lake Rights, None
Ownership Fee Simple
Special Listing Condition None
Read Less
Want to know what your home might be worth? Contact us for a FREE valuation!

Our team is ready to help you sell your home for the highest possible price ASAP

© 2025 Listings courtesy of MRED as distributed by MLS GRID. All Rights Reserved.
Bought with Sherry Qiang • KELLER WILLIAMS-TREC
GET MORE INFORMATION





