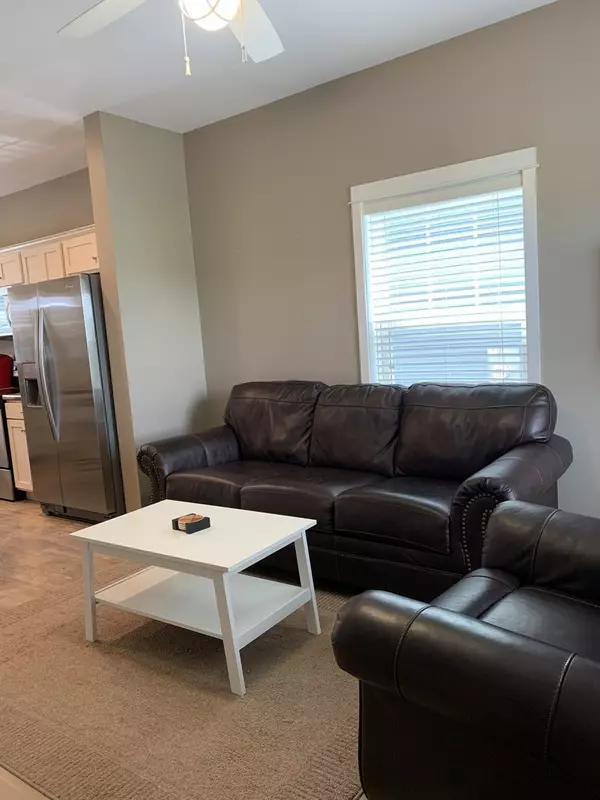$287,500
$300,000
4.2%For more information regarding the value of a property, please contact us for a free consultation.
7 Pelican Landing Ottawa, IL 61350
2 Beds
1.5 Baths
1,340 SqFt
Key Details
Sold Price $287,500
Property Type Single Family Home
Sub Type Detached Single
Listing Status Sold
Purchase Type For Sale
Square Footage 1,340 sqft
Price per Sqft $214
Subdivision Heritage Harbor
MLS Listing ID 11859305
Sold Date 09/29/23
Style Cottage
Bedrooms 2
Full Baths 1
Half Baths 1
HOA Fees $180/mo
Year Built 2015
Annual Tax Amount $8,334
Tax Year 2021
Lot Dimensions 34X57
Property Sub-Type Detached Single
Property Description
CARRIAGE HOME AT PELICAN LANDING WITH COVETED FENCED YARD!! ONE CAR GARAGE AND PRIVATE DRIVEWAY! This updated home at Heritage Harbor is both stylish and practical. The perfect location in this beautiful riverside community, only steps away from the community pool and offering a fenced in yard for your furry friends. The home features a private two-car concrete private parking along with a 1-car garage so plenty of room for storage. The home has areas of flexibility based on your use, for example a study nook that leads to a second story balcony can also serve as an area with a pull out sleeper. And the two covered porches/decks make it a great outdoor space any time of the year with a view down the river. Second level laundry! Heritage Harbor Marina Resort community features a 32-acre marina, boat/jet ski rental, Red Dog Grill Restaurant, pools, dog park, walking paths and year-round activities. All of this on a knoll overlooking the scenic Illinois River in Ottawa, IL. Easy access to I&M Bike Trail.
Location
State IL
County La Salle
Area Danway / Dayton / Naplate / Ottawa / Prairie Center
Rooms
Basement None
Interior
Interior Features Wood Laminate Floors, Second Floor Laundry
Heating Natural Gas
Cooling Central Air
Fireplace N
Exterior
Exterior Feature Balcony, Deck, Patio, Porch, In Ground Pool
Parking Features Attached
Garage Spaces 1.0
Community Features Pool, Curbs, Street Lights, Street Paved
Roof Type Asphalt
Building
Lot Description Common Grounds, Nature Preserve Adjacent, Landscaped, Water View
Sewer Public Sewer
Water Public
New Construction false
Schools
Elementary Schools Rutland Elementary School
High Schools Ottawa Township High School
School District 230 , 230, 140
Others
HOA Fee Include Parking, Pool, Lawn Care, Scavenger, Snow Removal
Ownership Fee Simple
Special Listing Condition None
Read Less
Want to know what your home might be worth? Contact us for a FREE valuation!

Our team is ready to help you sell your home for the highest possible price ASAP

© 2025 Listings courtesy of MRED as distributed by MLS GRID. All Rights Reserved.
Bought with Renee Cantalupo • Platinum Partners Realtors
GET MORE INFORMATION





