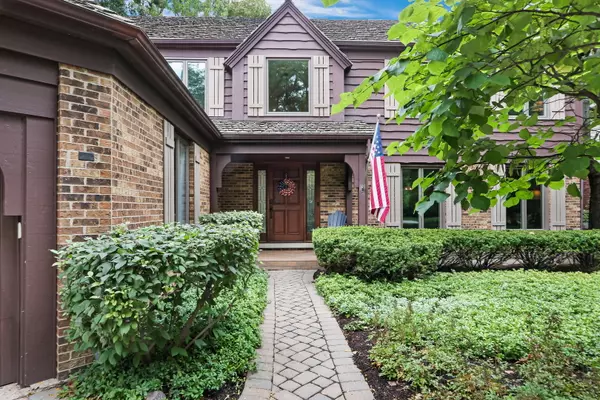$901,000
$850,000
6.0%For more information regarding the value of a property, please contact us for a free consultation.
230 Pembroke DR Lincolnshire, IL 60045
4 Beds
3.5 Baths
3,430 SqFt
Key Details
Sold Price $901,000
Property Type Single Family Home
Sub Type Detached Single
Listing Status Sold
Purchase Type For Sale
Square Footage 3,430 sqft
Price per Sqft $262
Subdivision Lincolnshire Woods
MLS Listing ID 11871284
Sold Date 09/29/23
Bedrooms 4
Full Baths 3
Half Baths 1
Year Built 1983
Annual Tax Amount $18,850
Tax Year 2022
Lot Size 0.476 Acres
Lot Dimensions 51X221X63X104X172
Property Description
HOME SWEET HOME to luxurious living that exceeds all expectations! Nestled within the coveted Lincolnshire Woods neighborhood, this exquisite 4 bedroom, 3.5 bath residence on a sprawling almost half-acre lot embodies the epitome of suburban living at its finest. Stunning hardwood floors throughout the home, 2nd floor hardwoods are BRAND NEW! NEW, FRESHLY painted interior. NEW, updated light fixtures. Main floor laundry room with massive pantry right off the entry of the over-sized 2 car garage. Main floor office, could be a 5th bedroom next to the NEWLY updated, first-floor full bathroom. Large, fully-finished basement, with a ton of storage space, half-bath and an office/gym/rec room - whatever you desire! A culinary masterpiece awaits in the stunning, UPDATED gourmet kitchen, with eating area enshrined in sunshine from the bay window - opens into the generously sized family room with a wood-burning, gas lit fireplace, makes for an inviting retreat for gatherings or cozy nights in. Spectacular kitchen is adorned with top-of-the-line appliances, including a six-burner THERMADOR cooktop, 42" hood & warming drawer, SUB-ZERO Fridge, new double-oven, gorgeous, NEW quartz countertops, NEW white subway tile backsplash and custom cabinetry that will inspire your inner chef. The seamless integration of the dining room and living room off the kitchen fosters a sense of togetherness and allows for easy communication between these spaces. This layout is ideal for those who enjoy hosting gatherings and appreciate a functional and aesthetically pleasing home design. Indulge in the tranquility of the master suite, a haven of serenity featuring a NEW, updated private sitting area/double vanity with quartz countertops, a large walk-in closet, and a beautiful, modern en-suite bathroom crafted with a soaking tub, and a separate glass-enclosed shower. Three additional spacious bedrooms offer both comfort and style, with ample space for relaxation or productivity. Step outside into the 3-season room or relax on the large deck overlooking a private oasis, where meticulous landscaping blends seamlessly with the natural beauty of this almost half-acre expanse. This amazing home not only offers luxury within its walls but also grants access to a lifestyle coveted by many. Located in the heart of the most desirable neighborhood, you're moments away from renowned schools ( Elementary/Middle School District 103 & Stevenson High School), shopping, dining and easy access to I-94. Every facet of this property embodies a harmonious blend of sophistication and comfort - all you need to do is move-in!
Location
State IL
County Lake
Area Lincolnshire
Rooms
Basement Full
Interior
Interior Features Bar-Wet, Hardwood Floors, First Floor Bedroom, First Floor Laundry, First Floor Full Bath, Built-in Features, Walk-In Closet(s), Bookcases
Heating Natural Gas, Forced Air
Cooling Central Air
Fireplaces Number 1
Fireplaces Type Wood Burning, Gas Starter
Equipment Sump Pump, Security Cameras
Fireplace Y
Appliance Double Oven, Microwave, Dishwasher, High End Refrigerator, Washer, Dryer, Disposal, Stainless Steel Appliance(s), Cooktop, Range Hood
Laundry In Unit
Exterior
Exterior Feature Deck
Parking Features Attached
Garage Spaces 2.5
Roof Type Shake
Building
Sewer Public Sewer
Water Lake Michigan
New Construction false
Schools
Elementary Schools Laura B Sprague School
Middle Schools Daniel Wright Junior High School
High Schools Adlai E Stevenson High School
School District 103 , 103, 125
Others
HOA Fee Include None
Ownership Fee Simple
Special Listing Condition None
Read Less
Want to know what your home might be worth? Contact us for a FREE valuation!

Our team is ready to help you sell your home for the highest possible price ASAP

© 2024 Listings courtesy of MRED as distributed by MLS GRID. All Rights Reserved.
Bought with Cory Green • Compass
GET MORE INFORMATION





