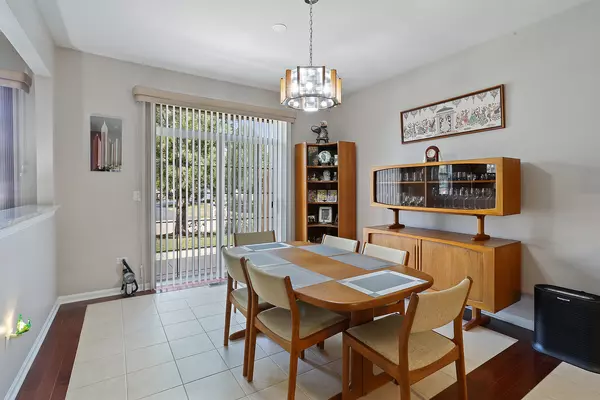$285,000
$285,000
For more information regarding the value of a property, please contact us for a free consultation.
16121 POWDERHORN LAKE WAY #16121 Crest Hill, IL 60403
2 Beds
2 Baths
1,500 SqFt
Key Details
Sold Price $285,000
Property Type Single Family Home
Sub Type Ground Level Ranch
Listing Status Sold
Purchase Type For Sale
Square Footage 1,500 sqft
Price per Sqft $190
Subdivision Carillon Lakes
MLS Listing ID 11866362
Sold Date 09/29/23
Bedrooms 2
Full Baths 2
HOA Fees $420/mo
Year Built 2003
Annual Tax Amount $4,003
Tax Year 2022
Lot Dimensions 62.92X43.25
Property Description
BETTER THAN NEW 2 BEDROOM 2 BATH END UNIT SCOTTSDALE MODEL WITH DEN/OFFICE. PRISTINE CONDITION WITH NEWER HARDWOOD FLOORS THROUGHOUT THE WHOLE UNIT, LIGHTING FIXTURES, PAINT AND WINDOW TREATMENTS. LARGE WIDE OPEN LIVING ROOM WITH MULTIPLE USE OPTIONS. SEPARATE DINING ROOM WITH SLIDING GLASS DOOR TO PATIO. UPDATED KITCHEN WITH TONS OF NEWER CABINETS, MARBLE COUNTER TOPS, TILE BACKSPLASH, CUSTOM ISLAND AND ALL STAINLESS APPLIANCES IN 2016. OFFICE/DEN OFF OF FAMILY ROOM HAS MULTIPLE USES. PRIMARY BEDROOM WITH LUXURY BATH AND WALK IN CLOSET. SECOND BEDROOM HAS SECOND BATH ACROSS FROM IT - GREAT FOR KIDS OR GUESTS. ROOF-2023, FURNACE - 2023, A/C - 2022, WASHER & DRYER - 2017, WHOLE HOUSE WATER FILTER AND REFRIGERATOR IN 2 CAR ATTACHED GARAGE WILL STAY. ABSOLUTELY BEAUTIFUL!!!
Location
State IL
County Will
Area Crest Hill
Rooms
Basement None
Interior
Interior Features Hardwood Floors, First Floor Bedroom, First Floor Laundry, First Floor Full Bath, Walk-In Closet(s)
Heating Natural Gas, Forced Air
Cooling Central Air
Equipment Humidifier, Water-Softener Owned, CO Detectors, Ceiling Fan(s), Water Heater-Gas
Fireplace N
Appliance Range, Microwave, Dishwasher, Refrigerator, Washer, Dryer, Disposal, Stainless Steel Appliance(s)
Laundry In Unit
Exterior
Exterior Feature Patio, Storms/Screens, End Unit
Garage Attached
Garage Spaces 2.0
Amenities Available Exercise Room, Golf Course, Health Club, On Site Manager/Engineer, Party Room, Sundeck, Indoor Pool, Pool
Waterfront false
Building
Story 1
Sewer Public Sewer
Water Public
New Construction false
Schools
Elementary Schools Richland Elementary School
Middle Schools Richland Elementary School
High Schools Lockport Township High School
School District 88A , 88A, 205
Others
HOA Fee Include Insurance,Security,Clubhouse,Exercise Facilities,Pool,Exterior Maintenance,Lawn Care,Snow Removal
Ownership Fee Simple w/ HO Assn.
Special Listing Condition None
Pets Description Cats OK, Dogs OK
Read Less
Want to know what your home might be worth? Contact us for a FREE valuation!

Our team is ready to help you sell your home for the highest possible price ASAP

© 2024 Listings courtesy of MRED as distributed by MLS GRID. All Rights Reserved.
Bought with George Kolar • eXp Realty, LLC

GET MORE INFORMATION





