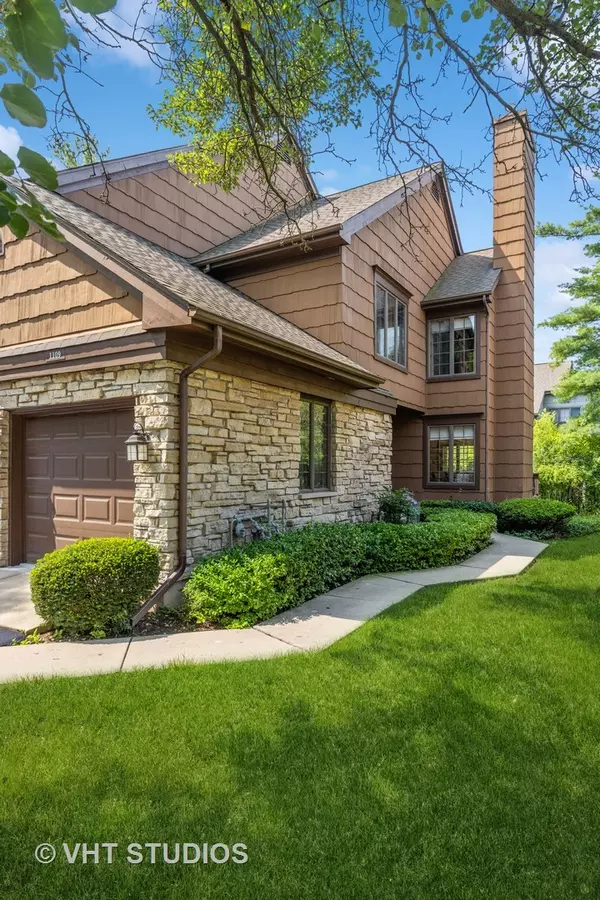$385,000
$349,900
10.0%For more information regarding the value of a property, please contact us for a free consultation.
1109 Ponderosa CT #1109 Darien, IL 60561
2 Beds
2 Baths
1,410 SqFt
Key Details
Sold Price $385,000
Property Type Condo
Sub Type Condo
Listing Status Sold
Purchase Type For Sale
Square Footage 1,410 sqft
Price per Sqft $273
Subdivision Woodlands
MLS Listing ID 11863254
Sold Date 09/29/23
Bedrooms 2
Full Baths 2
HOA Fees $317/mo
Rental Info No
Year Built 1987
Annual Tax Amount $5,012
Tax Year 2022
Lot Dimensions COMMON
Property Description
Pristine Aspen model in a wonderful interior location. No detail has been left to chance or wear. Highlights since purchase - updated bathrooms, new NuCore flooring, new instant on gas fireplace, new kitchen countertops, refinished kitchen cabinets plus new backsplash with under cabinet lighting. Freshly painted throughout. Solid Oak, 6 panel doors. Ceiling fans installed throughout. Renovated garage with bump bar guards, epoxy-coated flooring plus new wall mounted cabinets installed. Andersen windows. Extensive list of renovations/updates under "Additional Information" tab.
Location
State IL
County Du Page
Area Darien
Rooms
Basement Full
Interior
Interior Features First Floor Bedroom, First Floor Laundry, First Floor Full Bath, Laundry Hook-Up in Unit, Storage
Heating Natural Gas, Forced Air
Cooling Central Air
Fireplaces Number 1
Fireplaces Type Attached Fireplace Doors/Screen, Gas Log, Gas Starter
Equipment Humidifier, Ceiling Fan(s), Fan-Attic Exhaust, Sump Pump, Backup Sump Pump;, Radon Mitigation System
Fireplace Y
Appliance Range, Microwave, Dishwasher, Refrigerator, Washer, Dryer, Disposal
Laundry In Unit, Sink
Exterior
Exterior Feature Deck, Storms/Screens, End Unit
Garage Attached
Garage Spaces 1.0
Waterfront false
Roof Type Asphalt
Building
Lot Description Common Grounds, Corner Lot, Cul-De-Sac, Landscaped, Wooded
Story 1
Sewer Public Sewer, Sewer-Storm
Water Lake Michigan
New Construction false
Schools
Elementary Schools Mark Delay School
Middle Schools Eisenhower Junior High School
High Schools Hinsdale South High School
School District 61 , 61, 86
Others
HOA Fee Include Parking, Insurance, Exterior Maintenance, Lawn Care, Snow Removal
Ownership Condo
Special Listing Condition None
Pets Description Cats OK, Dogs OK
Read Less
Want to know what your home might be worth? Contact us for a FREE valuation!

Our team is ready to help you sell your home for the highest possible price ASAP

© 2024 Listings courtesy of MRED as distributed by MLS GRID. All Rights Reserved.
Bought with Susan Peloso • Coldwell Banker Realty

GET MORE INFORMATION





