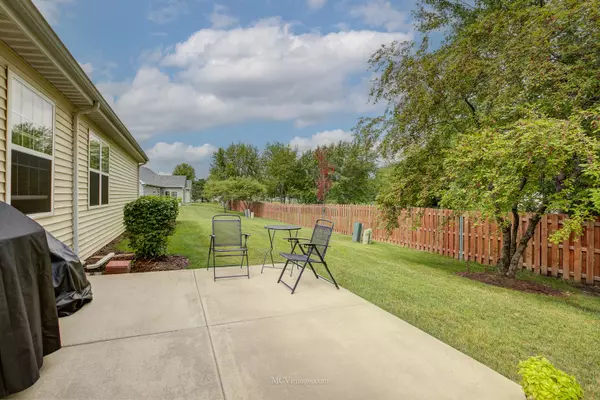$295,000
$300,000
1.7%For more information regarding the value of a property, please contact us for a free consultation.
21356 Mays Lake DR Crest Hill, IL 60403
3 Beds
2 Baths
1,694 SqFt
Key Details
Sold Price $295,000
Property Type Townhouse
Sub Type Townhouse-Ranch
Listing Status Sold
Purchase Type For Sale
Square Footage 1,694 sqft
Price per Sqft $174
Subdivision Carillon Lakes
MLS Listing ID 11878411
Sold Date 09/28/23
Bedrooms 3
Full Baths 2
HOA Fees $198/mo
Rental Info Yes
Year Built 2006
Annual Tax Amount $5,935
Tax Year 2022
Lot Dimensions 42X82X46X23X9X51
Property Description
Beautiful, UPDATED ranch townhome nestled on a quiet, low-traffic street in Carillon Lakes 55+ Active Adult Community. This meticulous Carmel model features sun-filled living space with 9' ceilings and fresh neutral decor. There are 3 spacious bedrooms and 2 full bathrooms. Welcoming foyer with a coat closet flows into the open-concept living and dining rooms for easy entertaining. Gorgeous, UPDATED KITCHEN boasts an abundance of Expresso cabinetry with under-cabinet lighting, an island, granite countertops, stone subway tile backsplash and Kenmore appliances. Great sized eating area with a French door that opens to the extended patio and a double-door pantry for ample storage. Inviting family room with a large, picture window overlooking the lush, private yard. Vaulted primary suite boasts a walk-in closet and a spa-like, UPDATED PRIVATE BATH with a sleek, walk-in shower with a glass door and grab bars, double bowl vanity with quartz counters. Comfortable bedrooms 2+3 with ample closet space. Laundry room with washer, dryer and utility sink. Large, extended patio for relaxing outdoors overlooks the picturesque lot. Oversize 2.5 car garage. Newer furnace, A/C and hot water heater. Carillon Lakes is an active adult community with indoor/outdoor pools, clubhouse, exercise facilities, tennis courts, lakes and walking paths.
Location
State IL
County Will
Area Crest Hill
Rooms
Basement None
Interior
Heating Natural Gas, Forced Air
Cooling Central Air
Equipment Ceiling Fan(s)
Fireplace N
Appliance Range, Microwave, Dishwasher, Refrigerator, Washer, Dryer
Exterior
Garage Attached
Garage Spaces 2.0
Amenities Available Exercise Room, Golf Course, Sundeck, Indoor Pool, Pool, Tennis Court(s), Spa/Hot Tub
Waterfront false
Roof Type Asphalt
Building
Story 1
Sewer Public Sewer
Water Public
New Construction false
Schools
School District 86 , 86, 205
Others
HOA Fee Include Insurance, Clubhouse, Exercise Facilities, Pool, Exterior Maintenance, Lawn Care, Snow Removal, Lake Rights
Ownership Fee Simple w/ HO Assn.
Special Listing Condition None
Pets Description Cats OK, Dogs OK
Read Less
Want to know what your home might be worth? Contact us for a FREE valuation!

Our team is ready to help you sell your home for the highest possible price ASAP

© 2024 Listings courtesy of MRED as distributed by MLS GRID. All Rights Reserved.
Bought with Cathy Litoborski • Realty Executives Elite

GET MORE INFORMATION





