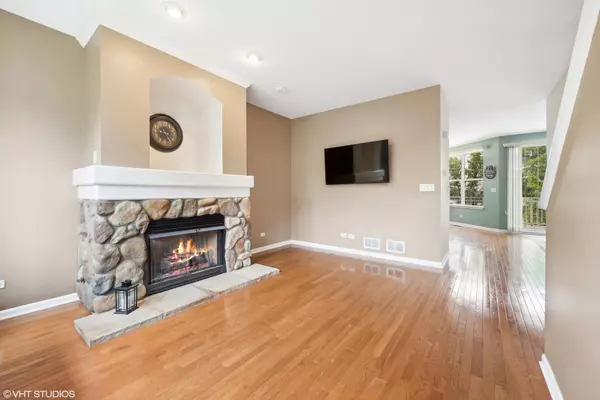$285,000
$282,000
1.1%For more information regarding the value of a property, please contact us for a free consultation.
789 PHEASANT TRL St. Charles, IL 60174
2 Beds
1.5 Baths
1,517 SqFt
Key Details
Sold Price $285,000
Property Type Townhouse
Sub Type T3-Townhouse 3+ Stories
Listing Status Sold
Purchase Type For Sale
Square Footage 1,517 sqft
Price per Sqft $187
Subdivision Pheasant Run Trails
MLS Listing ID 11862019
Sold Date 09/22/23
Bedrooms 2
Full Baths 1
Half Baths 1
HOA Fees $250/mo
Rental Info Yes
Year Built 2002
Annual Tax Amount $5,394
Tax Year 2022
Property Description
Stunning and impeccably maintained 2 bed PLUS LOFT unit in desirable Pheasant Run Trails subdivision! Spacious living room with an abundance of light and beautiful stone fireplace leads to your sprawling kitchen complete with stainless steel appliances, tons of eat in space as well as a bonus seating area or flex space. Oversized balcony attached to the kitchen completes the main floor. Upper level boasts two incredibly bright and spacious bedrooms, including a primary suite with vaulted ceilings and huge walk-in closet! Loft space upstairs offers endless possibilities for use! Oversized bathroom with a Jacuzzi tub and walk-in shower completes the upper level. Lower level family room perfect as a home office or complementary entertainment space! Leads to an oversized two car garage with additional storage! No lack of natural light in any part of this home! With its prime location in St. Charles, you'll have easy access to shopping, dining, entertainment and all of the amenities the area has to offer, including D303 highly rated schools! This property has been very well maintained. You will not be disappointed!! Don't miss out on the opportunity to make this wonderful property your new home!
Location
State IL
County Du Page
Area Campton Hills / St. Charles
Rooms
Basement Partial
Interior
Interior Features Vaulted/Cathedral Ceilings, Hardwood Floors
Heating Natural Gas, Forced Air
Cooling Central Air
Fireplaces Number 1
Fireplaces Type Gas Log, Gas Starter
Fireplace Y
Appliance Range, Microwave, Dishwasher, Refrigerator, Washer, Dryer, Disposal, Water Softener, Water Softener Owned
Laundry In Unit, Laundry Closet
Exterior
Exterior Feature Balcony, Porch
Garage Attached
Garage Spaces 2.0
Waterfront false
Roof Type Asphalt
Building
Story 3
Sewer Public Sewer
Water Public
New Construction false
Schools
Elementary Schools Norton Creek Elementary School
Middle Schools Wredling Middle School
High Schools St. Charles East High School
School District 303 , 303, 303
Others
HOA Fee Include Insurance, Exterior Maintenance, Lawn Care, Snow Removal
Ownership Fee Simple w/ HO Assn.
Special Listing Condition None
Pets Description Cats OK, Dogs OK
Read Less
Want to know what your home might be worth? Contact us for a FREE valuation!

Our team is ready to help you sell your home for the highest possible price ASAP

© 2024 Listings courtesy of MRED as distributed by MLS GRID. All Rights Reserved.
Bought with Matthew Lysien • Suburban Life Realty, Ltd

GET MORE INFORMATION





