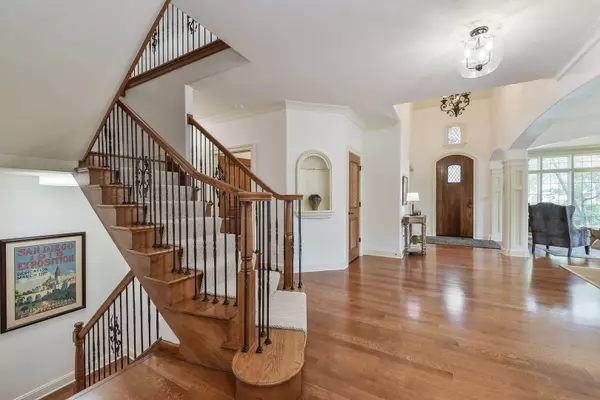$1,425,000
$1,449,000
1.7%For more information regarding the value of a property, please contact us for a free consultation.
613 S Wright ST Naperville, IL 60540
4 Beds
4.5 Baths
4,615 SqFt
Key Details
Sold Price $1,425,000
Property Type Single Family Home
Sub Type Detached Single
Listing Status Sold
Purchase Type For Sale
Square Footage 4,615 sqft
Price per Sqft $308
Subdivision East Highlands
MLS Listing ID 11851211
Sold Date 09/22/23
Style Traditional
Bedrooms 4
Full Baths 4
Half Baths 1
Year Built 2004
Annual Tax Amount $23,833
Tax Year 2022
Lot Size 9,147 Sqft
Lot Dimensions 70X129X70X129
Property Description
Enjoy the Downtown Naperville lifestyle in this stunning custom residence with captivating design and refined craftsmanship. Located in the desirable East Highlands neighborhood, this home offers a prime location just a stroll away from the Riverwalk and downtown Naperville's charming shops and restaurants. The European-inspired exterior exudes elegance, showcasing an authentic limestone masonry facade, a dynamic gabled roofline accented with cedar timbers, copper gutters, and an inviting English-garden entryway. As you step inside, you'll discover a generously proportioned and thoughtfully designed floorplan spanning an impressive 4615 square feet above grade. The attention to detail is evident in the fine custom millwork, which includes extensive judges paneling, wide-width oak hardwoods, a dual-sided staircase, built-in cabinetry, and soaring two-story ceilings. The heart of this home is the well-appointed kitchen, designed with furniture-grade custom cabinetry and a massive center island. With additional storage in the walk-in pantry and a spacious butler pantry connecting to the formal dining room, entertaining is seamless. The informal eating area overlooks the entertaining patio and the beautifully landscaped yard. The dramatic two-story family room takes center stage among the family spaces, with an impressive stone fireplace and built-in cabinetry. A private office, formal living room, large mudroom, half bath and true three-car side-by-side garage complete the main floor. On the second floor a generously sized hallway leads to four spacious bedrooms, each with its own private ensuite and walk-in closets. There is also a loft, perfect for a quiet escape, and a large second-floor laundry room providing the convenience and amenities you've been searching for. The third level presents a large, finished recreational space that can be tailored to your needs. An expansive unfinished basement provides ample storage and future expansion opportunities. Renowned School District 203; Highlands Elementary, Kennedy Jr. High School, and Naperville Central High School. Be prepared to fall in love with this elegant and inviting home! View the virtual tour.
Location
State IL
County Du Page
Area Naperville
Rooms
Basement Full
Interior
Interior Features Vaulted/Cathedral Ceilings, Skylight(s), Bar-Dry, Hardwood Floors, Second Floor Laundry, Built-in Features, Walk-In Closet(s), Ceiling - 9 Foot, Coffered Ceiling(s), Special Millwork
Heating Natural Gas
Cooling Central Air, Zoned
Fireplaces Number 2
Fireplaces Type Wood Burning, Heatilator
Equipment Ceiling Fan(s), Sump Pump
Fireplace Y
Appliance Microwave, Dishwasher, Refrigerator, Washer, Dryer, Disposal, Stainless Steel Appliance(s), Wine Refrigerator, Range Hood, Front Controls on Range/Cooktop, Gas Cooktop
Laundry Gas Dryer Hookup, In Unit, Sink
Exterior
Exterior Feature Patio
Garage Attached
Garage Spaces 3.0
Community Features Park, Curbs, Sidewalks, Street Lights, Street Paved
Roof Type Asphalt
Building
Lot Description Mature Trees
Sewer Public Sewer
Water Lake Michigan
New Construction false
Schools
Elementary Schools Highlands Elementary School
Middle Schools Kennedy Junior High School
High Schools Naperville Central High School
School District 203 , 203, 203
Others
HOA Fee Include None
Ownership Fee Simple
Special Listing Condition Corporate Relo
Read Less
Want to know what your home might be worth? Contact us for a FREE valuation!

Our team is ready to help you sell your home for the highest possible price ASAP

© 2024 Listings courtesy of MRED as distributed by MLS GRID. All Rights Reserved.
Bought with Karen Spangler • Coldwell Banker Realty

GET MORE INFORMATION





