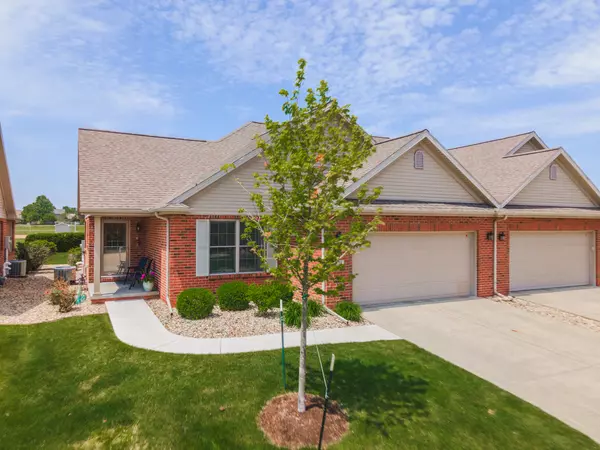$351,000
$350,000
0.3%For more information regarding the value of a property, please contact us for a free consultation.
1771 Lockspur WAY Normal, IL 61761
3 Beds
3 Baths
3,266 SqFt
Key Details
Sold Price $351,000
Property Type Townhouse
Sub Type Townhouse-Ranch
Listing Status Sold
Purchase Type For Sale
Square Footage 3,266 sqft
Price per Sqft $107
Subdivision Evergreen Village
MLS Listing ID 11796411
Sold Date 09/21/23
Bedrooms 3
Full Baths 3
HOA Fees $185/mo
Year Built 2013
Annual Tax Amount $8,084
Tax Year 2022
Lot Dimensions 00X000
Property Sub-Type Townhouse-Ranch
Property Description
You will certainly agree that this fabulous home is better than new construction! It is in beautiful and like-new condition, it is larger than neighborhood new construction properties, it has a sunroom, a finished basement with a 3rd bedroom and 3rd full bath, and it is on one of the best lots in the area backing to a park, trail and green space - there are no backyard neighbors. You will love the light, bright and open floor plan! The current owners had this unit built on a premium lot and added many upgrades. In addition to adding the sunroom and the finished basement, they added solid 3/4" hickory flooring, to-the-ceiling kitchen cabinets, upgraded crown molding, a pantry, pocket doors, enlarged entry closet, storm door and more. Extra wide hallways and doorways can accommodate a wheelchair. You can enjoy a more carefree life and have more time for relaxing when you live where the lawn care and snow removal are provided by the association.
Location
State IL
County Mc Lean
Area Normal
Rooms
Basement Full
Interior
Interior Features Hardwood Floors, First Floor Bedroom, First Floor Laundry, First Floor Full Bath, Walk-In Closet(s)
Heating Forced Air, Natural Gas
Cooling Central Air
Fireplaces Number 1
Fireplaces Type Gas Log
Equipment Humidifier, TV-Cable, CO Detectors, Ceiling Fan(s), Sump Pump, Backup Sump Pump;
Fireplace Y
Appliance Range, Microwave, Dishwasher, Refrigerator, Washer, Dryer, Disposal, Stainless Steel Appliance(s)
Laundry Gas Dryer Hookup, Electric Dryer Hookup
Exterior
Exterior Feature Patio, End Unit
Parking Features Attached
Garage Spaces 2.0
Roof Type Asphalt
Building
Lot Description Park Adjacent
Story 1
Sewer Public Sewer
Water Public
New Construction false
Schools
Elementary Schools Prairieland Elementary
Middle Schools Parkside Jr High
High Schools Normal Community West High Schoo
School District 5 , 5, 5
Others
HOA Fee Include Lawn Care, Snow Removal
Ownership Fee Simple w/ HO Assn.
Special Listing Condition None
Pets Allowed Cats OK, Dogs OK
Read Less
Want to know what your home might be worth? Contact us for a FREE valuation!

Our team is ready to help you sell your home for the highest possible price ASAP

© 2025 Listings courtesy of MRED as distributed by MLS GRID. All Rights Reserved.
Bought with Kathy DiCiaula • BHHS Central Illinois, REALTORS
GET MORE INFORMATION





