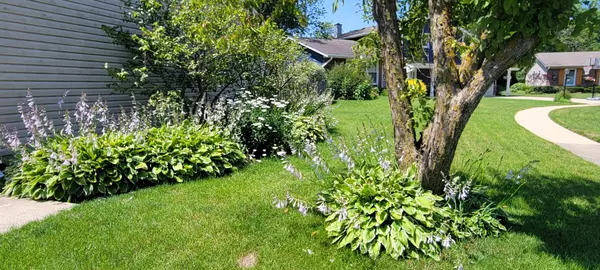$455,000
$464,900
2.1%For more information regarding the value of a property, please contact us for a free consultation.
4130 Dixon DR Hoffman Estates, IL 60192
4 Beds
2.5 Baths
2,300 SqFt
Key Details
Sold Price $455,000
Property Type Single Family Home
Sub Type Detached Single
Listing Status Sold
Purchase Type For Sale
Square Footage 2,300 sqft
Price per Sqft $197
Subdivision Winston Knolls
MLS Listing ID 11841301
Sold Date 09/08/23
Style Traditional
Bedrooms 4
Full Baths 2
Half Baths 1
Year Built 1971
Annual Tax Amount $7,090
Tax Year 2021
Lot Size 8,494 Sqft
Lot Dimensions 8505
Property Description
It's a Good Life at 4130 Dixon Drive! This home has gorgeous curb appeal and so many updates-extra space in driveway, roof, gutters, leaf guard, garage door, front porch and windows. As soon as you enter this meticulous home, you will notice the beautiful maple hardwood flooring throughout and the staircase with wrought iron balusters. The living room features a bay window that lets in so much light in. You are going to fall in love with the completely remodeled kitchen that opens to the dining area. Special features include quartz counters, white cabinetry, a peninsula with tons of seating and stainless steel appliances. The walk in pantry has so much storage space and is absolutely AMAZING too! The family room with fireplace is so inviting and has sliding glass doors leading out to the fenced in backyard -an entertainer's dream. Two of the bathrooms have been completely updated. There are 4 large bedrooms on the second level. The primary bedroom with ensuite bathroom and sitting room is so spacious. Use as an office, nursery, workout area--how will you use it? Located near expressways for easy commuting, tons of shopping and restaurants. The neighborhood has trails, parks, ponds and more! Please see full list of updates under additional information. Make your appointment to see this fabulous home today!!
Location
State IL
County Cook
Area Hoffman Estates
Rooms
Basement None
Interior
Interior Features Hardwood Floors, First Floor Laundry, Pantry
Heating Natural Gas, Forced Air
Cooling Central Air
Fireplaces Number 1
Fireplaces Type Wood Burning, Gas Starter
Fireplace Y
Appliance Range, Microwave, Dishwasher, Refrigerator, Washer, Dryer, Stainless Steel Appliance(s)
Exterior
Exterior Feature Patio
Parking Features Attached
Garage Spaces 2.0
Community Features Park, Tennis Court(s), Curbs, Sidewalks, Street Lights, Street Paved
Roof Type Asphalt
Building
Lot Description Corner Lot, Fenced Yard
Sewer Public Sewer
Water Lake Michigan, Public
New Construction false
Schools
Elementary Schools Thomas Jefferson Elementary Scho
Middle Schools Carl Sandburg Junior High School
High Schools Wm Fremd High School
School District 15 , 15, 211
Others
HOA Fee Include None
Ownership Fee Simple
Special Listing Condition None
Read Less
Want to know what your home might be worth? Contact us for a FREE valuation!

Our team is ready to help you sell your home for the highest possible price ASAP

© 2025 Listings courtesy of MRED as distributed by MLS GRID. All Rights Reserved.
Bought with Enrique Aguilar • RE/MAX Horizon
GET MORE INFORMATION




